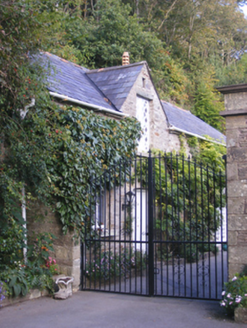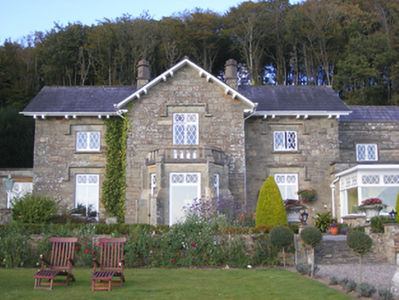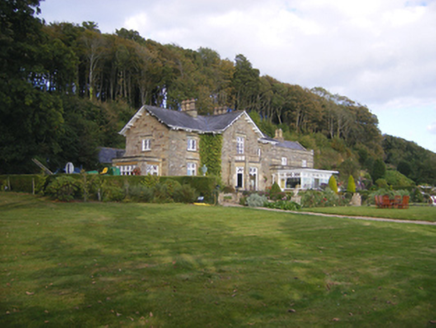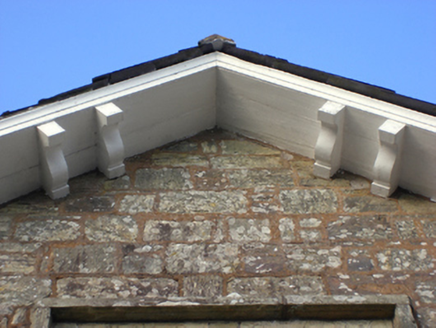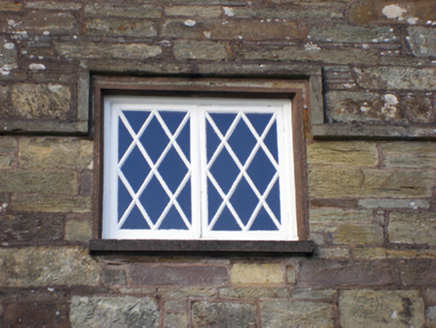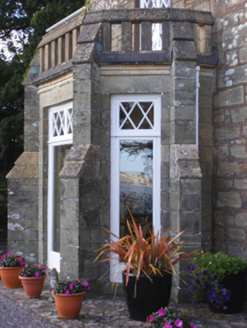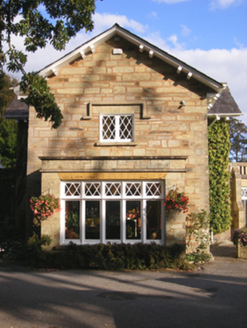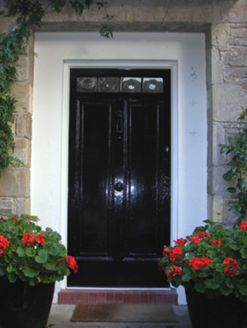Survey Data
Reg No
20908738
Rating
Regional
Categories of Special Interest
Architectural, Artistic
Original Use
House
In Use As
House
Date
1810 - 1830
Coordinates
182265, 67204
Date Recorded
27/09/2007
Date Updated
--/--/--
Description
Detached three-bay two-storey house, built c.1820, with gabled projecting central bay having flat-roofed bay window having corner buttresses, single-bay single-storey flat-roofed block to west elevation, three-bay two-storey pitched-roofed block to east elevation with flat-roofed block to south elevation and further recent flat-roofed extension to south. Pitched slate roofs with overhanging bracketed eaves, cast-iron rainwater goods and rendered chimneystacks. Render cornices to flat roofs. Balustraded parapet to bay window to front. Cut stone walls with corner buttresses to front bay window. Square-headed openings with quarry glazed timber casement windows and cut stone label mouldings, those to front elevation of east block forming continuous label moulding courses. Square-headed opening to bay window with replacement windows and overlights. Square-headed opening to west block with transoms and mullions, fixed windows and pivoting overlights. Square-headed opening to west elevation with timber panelled door, recessed render surround and tiled threshold. Four-bay two-storey outbuilding to rear with gabled central bay, pitched slate roofs, rubble stone walls and square-headed openings with quarry glazed windows and timber battened door. Cut stone square-profile piers to west entrance to rear yard with dressed caps and metal double-leaf gate. Rubble stone wall to west of rear yard with pedestrian entrance comprising square-headed opening with timber battened door, red brick voussoirs and render label moulding. Site entrance to north-west comprising snecked stone sweep walls, segmental-arched pedestrian entrances and square-profile-piers to vehicular entrance.
Appraisal
Imposing appearance enhanced by central gabled projection and large bay window with buttresses. Exposed stonework provides textural interest and label mouldings enliven façade. Retains casement windows, slate roof and much of original form, including outbuildings to rear.
