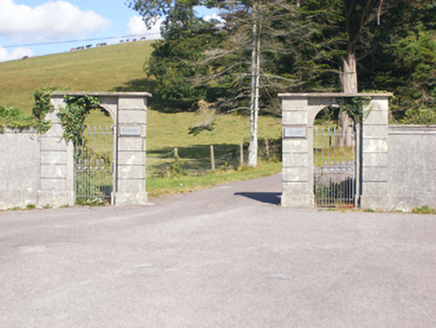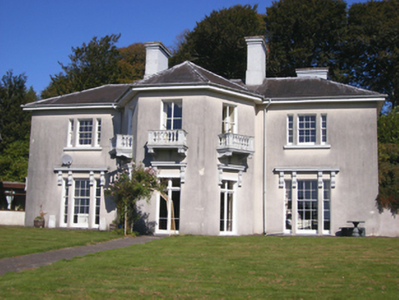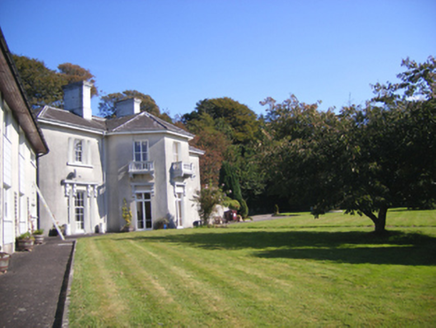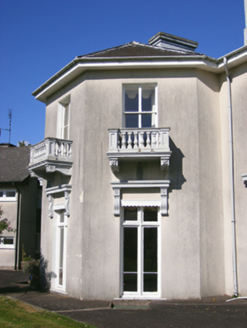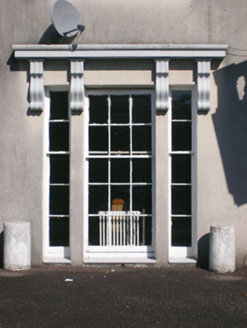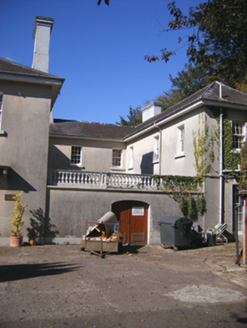Survey Data
Reg No
20908735
Rating
Regional
Categories of Special Interest
Architectural, Artistic, Social
Original Use
Country house
Historical Use
Nursing/convalescence home
In Use As
Surgery/clinic
Date
1790 - 1810
Coordinates
182270, 67450
Date Recorded
27/09/2007
Date Updated
--/--/--
Description
Detached three-bay two-storey former country house, built c. 1800, with projecting canted central bay to front (south) elevation, three-bay recess and single-bay projecting hipped-roofed block to east, multiple-bay recent extension to west. Later used as nursing home, now in use as physiotherapy centre. Hipped slate roof with rendered chimneystacks and overhanging eaves. Rendered walls. Square-headed openings with two-over-two pane timber sliding sash windows and balustraded balconies to first floor of canted projection. Triple square-headed openings to flanking bays, those to first floor with six-over-six flanked by two-over-two pane, those to ground floor with six-over-nine flanked by three-over-three pane and having render cornices supported by render consoles above. Square-headed openings to east with six-over-six and six-over-nine pane timber sliding sash windows. Square-headed openings to ground floor of canted projection with French doors and render cornices supported by render consoles above. Square-headed opening to east elevation with timber panelled door and multiple pane overlight with render cornice supported by render consoles above. Rendered sweep walls to entrance, paired banded rendered square-profile piers with round-headed arches flanked by render pilasters and having cast-iron gates.
Appraisal
Large scale and imposing appearance heightened by full height canted bay to front and by hipped roof. Artistic interest added by cornices and balconies. Retains notable early features such as timber sash windows and cast-iron rainwater goods. Gates and piers to entrance form impressive feature along road and classical style appropriate to form of main house.
