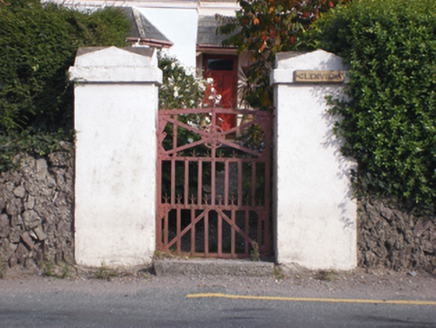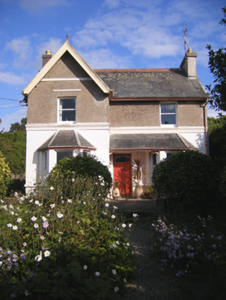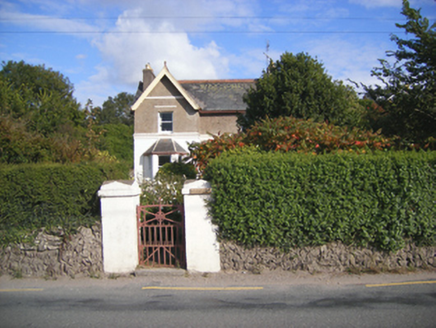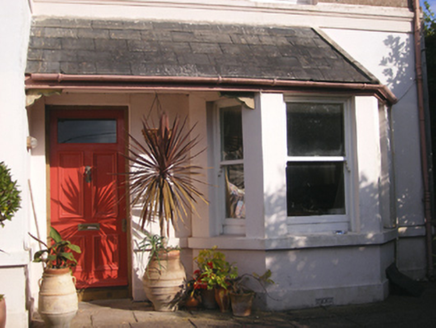Survey Data
Reg No
20908714
Rating
Regional
Categories of Special Interest
Architectural, Artistic
Original Use
House
In Use As
House
Date
1890 - 1910
Coordinates
177646, 67358
Date Recorded
28/09/2007
Date Updated
--/--/--
Description
Detached three-bay two-storey house, built c. 1900, with projecting gabled north bay with bay window and verandah incorporating bay window to front (west) elevation. Pitched slate roof with overhanging eaves, cast-iron rainwater goods, timber bargeboards, rendered chimneystacks and terracotta ridge crestings. Hipped slate roofs to verandah and bay windows. Rendered walls, smooth render to ground floor and roughcast to first floor. Render plinth course with cast-iron vents. Render platband to gable-front. Square-headed openings to first floor, front elevation with one-over-one pane timber sliding sash windows and continuous moulded render sill course. Square-headed openings to bay windows with one-over-one pane timber sliding sash windows and discontinuous render sill courses. Square-headed opening with timber panelled door and overlight. Rubble limestone boundary walls with rendered square-profile piers with render caps and cast-iron gate.
Appraisal
Neat façade and form makes an interesting contribution to landscape. Coherent style combines many features characteristic of architecture of its era, such as gabled bay, bay window and verandah. Variety of render adds interest to façade, as do decorative features such as platband and bargeboard. Retains notable features such as windows and door.







