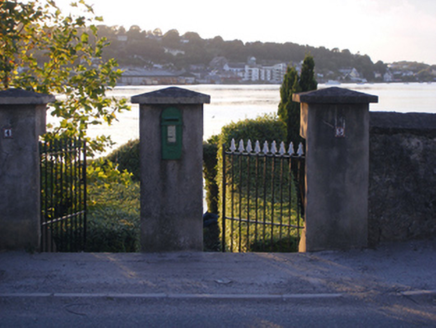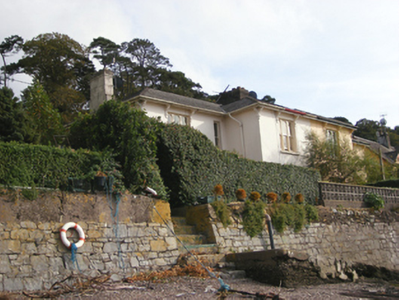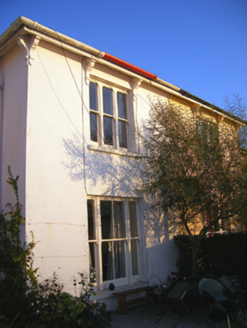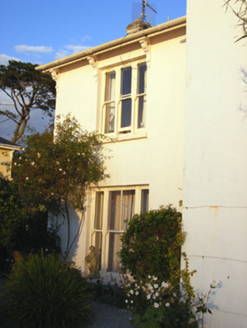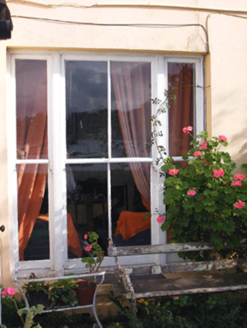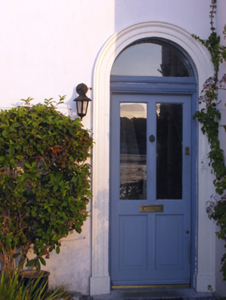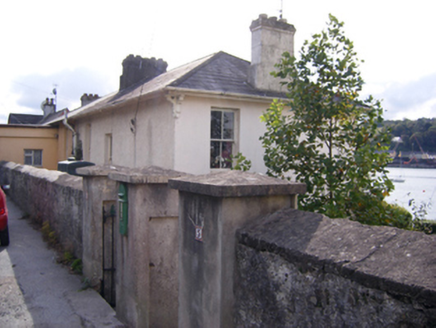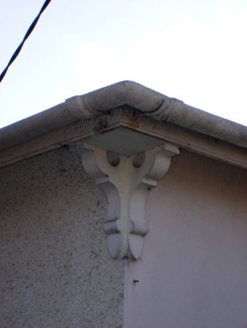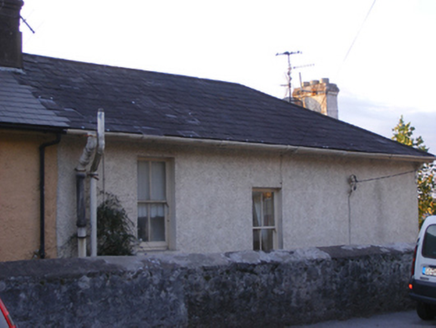Survey Data
Reg No
20908706
Rating
Regional
Categories of Special Interest
Architectural, Artistic
Original Use
House
In Use As
House
Date
1840 - 1860
Coordinates
177680, 68507
Date Recorded
28/09/2007
Date Updated
--/--/--
Description
Semi-detached three-bay two-storey house, built c. 1850, with projecting south bay. Hipped slate roofs with rendered chimneystacks, cast-iron rainwater goods and overhanging bracketed eaves. Rendered walls, roughcast to rear (east). Square-headed openings with cut stone sills and tripartite one-over-one pane timber sliding sash windows, that to ground floor of projecting bay with two-over-two pane flanked by one-over-one pane, that to first floor of central bay having one-over-one pane timber sliding sash window. Square-headed openings to south and rear (east) elevations with two-over-two pane timber sliding sash windows. Round-headed door opening with timber surround and timber panelled half-glazed door. Cut stone retaining wall to front with steps. Rubble stone boundary wall to rear with rendered copings and square-profile rendered piers with cast-iron gate.
Appraisal
Forming a pair with its neighbour and a group with structures of similar design and date to north and south, adds curious façade to roadscape and fine front elevation to shoreline. Retains notable features such as tripartite windows and much of its form and fabric. Bracketed eaves add artistic interest as do round-headed window surrounds. Piers and gate to pedestrian entrance enhance site and add to roadscape.
