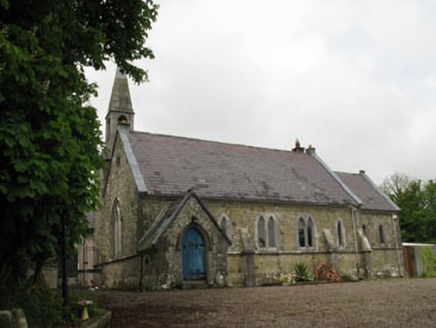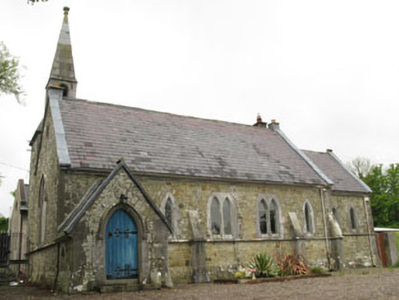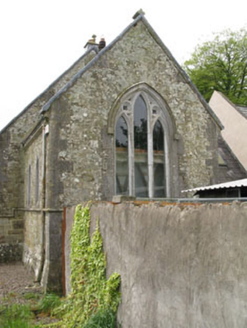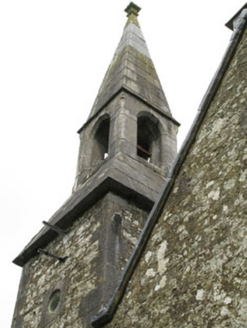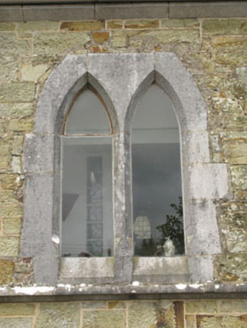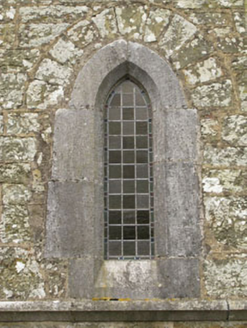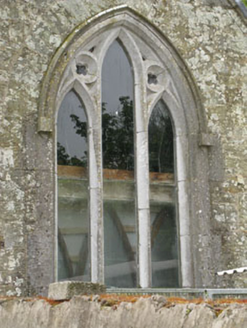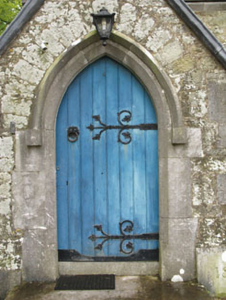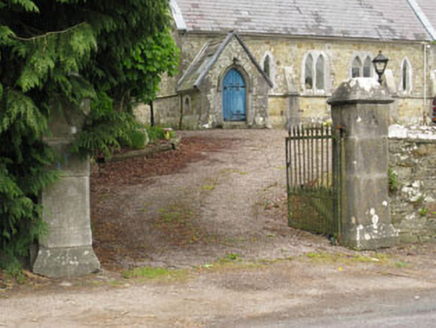Survey Data
Reg No
20908637
Rating
Regional
Categories of Special Interest
Architectural, Artistic, Social
Original Use
Church/chapel
In Use As
House
Date
1860 - 1870
Coordinates
168876, 63823
Date Recorded
13/05/2009
Date Updated
--/--/--
Description
Freestanding double-height former Church of Ireland church, built 1865, comprising five-bay nave, having single-bay porch to front (south). Single-bay double-height chancel to side (east). Three-stage bell tower to north-west corner. Recent single-storey extensions to north. Now is use as domestic residence. Pitched slate roofs having ashlar limestone gable copings, rendered and stone chimneystacks and cast-iron rainwater goods. Limestone spire to bell tower with carved finial. Rubble limestone walls with tooled limestone sill course. Ashlar limestone buttresses to nave. Single and paired pointed arch window openings with chamfered stone sills and surround to nave and side elevations of chancel, having stained glass windows and fixed replacement single pane windows. Pointed arch window opening with chamfered stone sill to chancel, having tooled stone hood moulding with label stops, voussoirs and carved stone surrounds. Tripartite lancet window openings within reticulated tracery. Replacement single pane windows. Pointed arch window openings with chamfered stone sills to side (west) elevation, having tooled stone hood moulding with label stops, block-and-start chamfered surrounds and voussoirs. Pair of lancet openings within plate tracery surmounted by trefoil overlight having lead-lined stained glass windows. Trefoil window opening to side (west) elevation with chamfered stone surrounds and lead-lined stained glass window. Diamond window opening with chamfered stone surrounds to side of entrance porch having lead-lined stained glass window. Pointed arch door opening with stone step to porch, having tooled limestone block-and-start surrounds, hood moulding with stops, and timber battened door having wrought-iron strap hinges. Set within own grounds, having rubble stone retaining walls to front and side (east) with ashlar limestone gate piers and wrought-iron gate.
Appraisal
Though now is use as a house, this former church retains much of its original character. It is an interesting Victorian example, in an area where most Church of Ireland churches were built in the early decades of the nineteenth century. Its Victorian character can be seen in its broken massing, with separate blocks forming porch, tower, chancel and nave, while the polychrome exterior is also typical.
