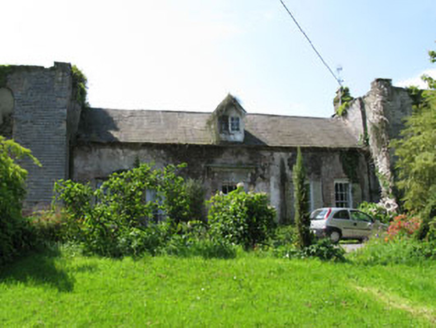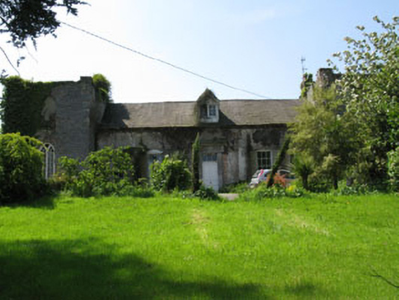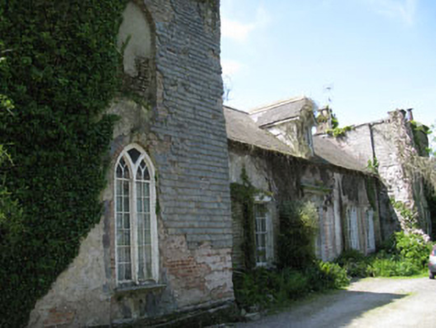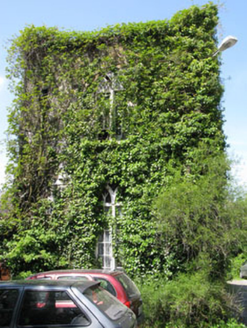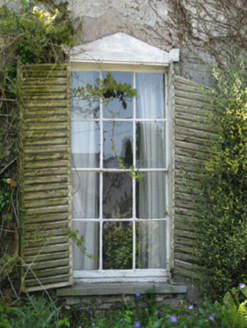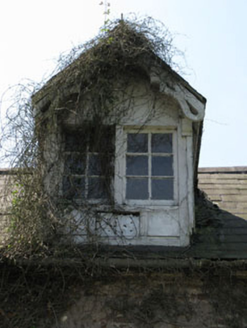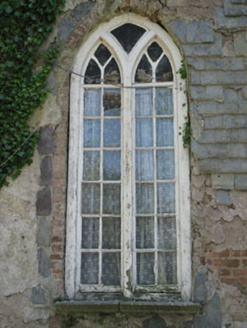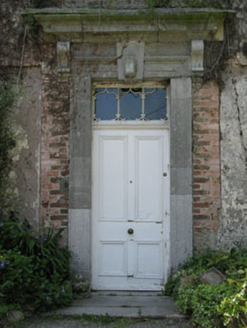Survey Data
Reg No
20908632
Rating
Regional
Categories of Special Interest
Architectural, Historical, Technical
Original Use
House
In Use As
House
Date
1730 - 1770
Coordinates
169681, 68444
Date Recorded
13/05/2009
Date Updated
--/--/--
Description
Detached five-bay single-storey over basement and with dormer attic house, built c.1750, having flanking two-storey towers to end bays. Pitched and half-hipped roofed blocks to rear. Recent flat roof extension to rear of southern tower. Pitched slate and corrugated-iron roofs having stone chimneystacks and cast-iron rainwater goods. Pitched roofed dormer with timber bargeboards and finial. Stone parapets with slate coping to towers, with some crenellations. Rubble stone and red brick construction having rendered walls to main block and slate hanging to flanking towers. Square-headed openings with six-over-six timber sliding sash windows and stone sills, having later shutter additions. Pointed arch openings to towers, having paired timber lancets, some openings now blocked. Square-headed door opening having carved limestone door surround, with keystone and consoles supporting cornice. Timber panelled door with tripartite overlight. Limestone threshold leading to door. Rubble stone built courtyard to rear containing historic and recent outbuildings.
Appraisal
Formerly a two-storey house, which was lower c.1800, this quirky building retains fabric from several centuries. The various rear sections, flanking towers and central block demonstrate the continued reworking and remodelling which was undertaken by its owners. One of its earliest known residents appears to have been the residence of Rev. Boyle Davis in the mid eighteenth century, who was Dean of Cloyne. Set on an elevated site overlooking Donnybrook village, it is a striking and charming addition to the surrounding area.
