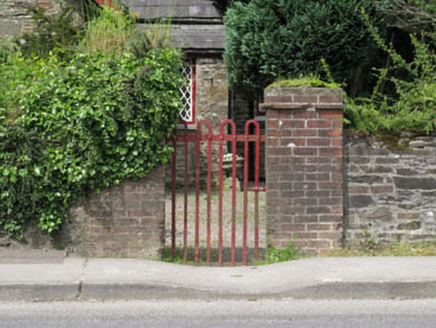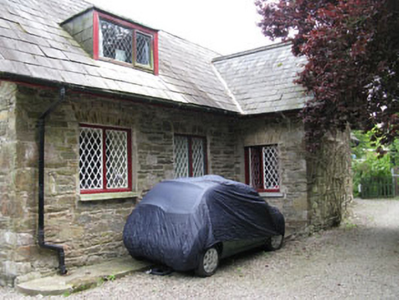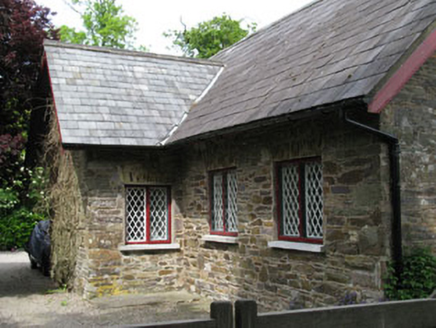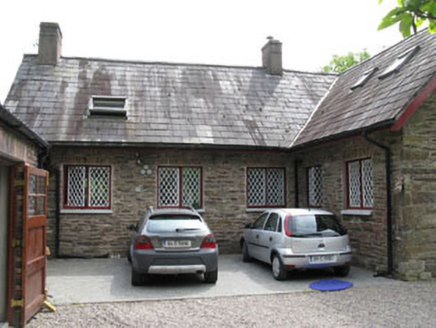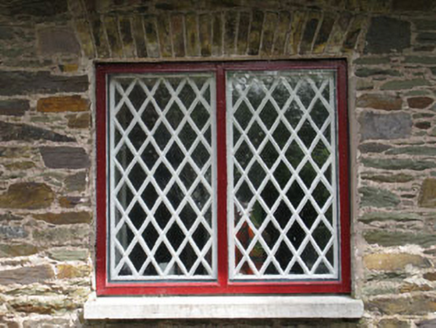Survey Data
Reg No
20908619
Rating
Regional
Categories of Special Interest
Architectural, Historical, Social
Original Use
School
In Use As
House
Date
1835 - 1840
Coordinates
168141, 68362
Date Recorded
02/06/2009
Date Updated
--/--/--
Description
Detached T-plan five-bay single-storey former school, built 1838, renovated c.1950, and now in use as house. Projecting gable-fronted bay to front (west) and recent extension to rear (east). Pitched slate roofs having rendered chimneystacks, overhanging timber clad eaves, recent dormer windows and cast-iron rainwater goods. Rubble stone walls. Square-headed window openings with stone sills and red brick voussoirs, having quarry glazed timber casement windows. Square-headed door opening with double-leaf glazed timber doors and slate clad canopy to side (west). Enclosing rubble stone boundary walls to side (south) and rear having square-profile rubble stone and red brick gate piers with wrought-iron gates.
Appraisal
Built by the renowned architects, Deane & Woodward, and commissioned by Samuel Lane, a member of an influential Cork family, this former school began its use as a house in 1917. It once would have had doors on either side of its projecting gable fronted bay, one for the boys and one for the girls, providing separate access to separate classrooms. Despite renovation, the building retains much of its original character and form. Its quarry glazed windows and overhanging timber clad eaves course are of particular interest and add much to its character.
