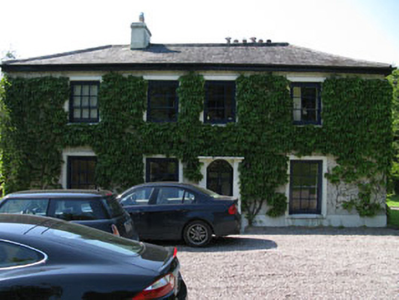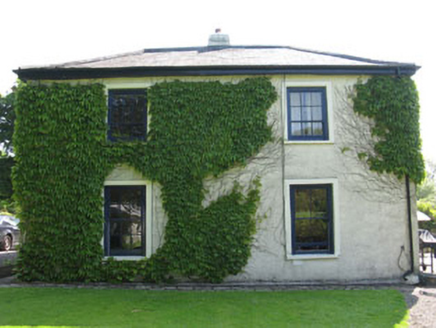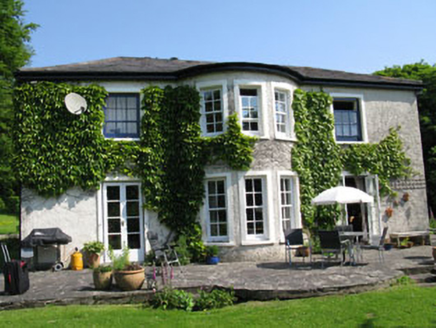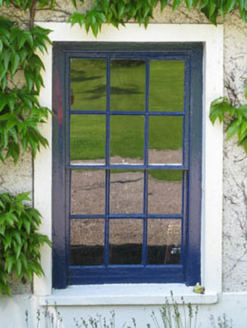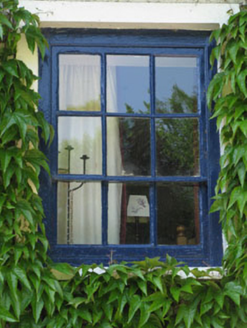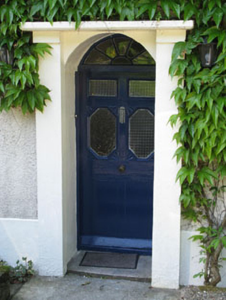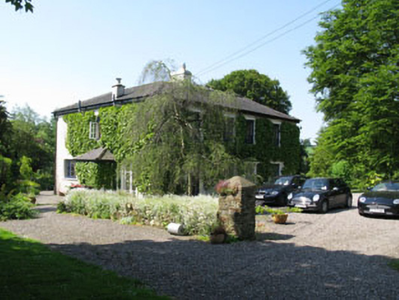Survey Data
Reg No
20908616
Rating
Regional
Categories of Special Interest
Architectural, Social
Original Use
Mill manager's house
In Use As
House
Date
1800 - 1820
Coordinates
165981, 62701
Date Recorded
03/06/2009
Date Updated
--/--/--
Description
Detached four-bay two-storey former miller's house, built c.1810, now in use as private house. Single-storey addition to side (east) and full-height bowed bay to rear (south). Hipped slate roof with central valley, having rendered chimneystacks, timber clad eaves and uPVC rainwater goods. Roughcast rendered walls with rendered plinth. Diminishing square-headed window openings with render sills and surrounds. Six-over-six pane timber sliding sash windows to ground floor and six-over-three pane timber sliding sash windows to first floor. Recent two-over-two pane timber sliding sash window ground floor of side (west) elevation. Replacement four-over-four pane timber sliding sash windows to bowed bay openings. Recessed round-headed door opening to front elevation within render surround with pilasters surmounted by cornice, having glazed timber door surmounted by spoked fanlight. Square-headed door openings to rear elevation having double-leaf glazed timber doors. Single-storey multiple-bay former stable block to north. Set within own grounds having extensive gardens to front and rear. Rendered enclosing wall with square-profile gate piers to north.
Appraisal
An attractive former mill manager’s house, which retains much of its historic fabric including a fine slate roof and timber sash windows. As the only surviving building which related to the now demolished flour mill to the north-east, it is a noteworthy reminder of the area's industrial heritage.

