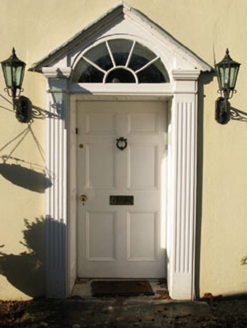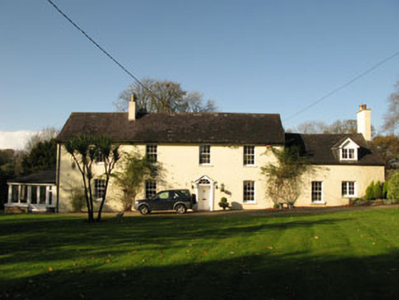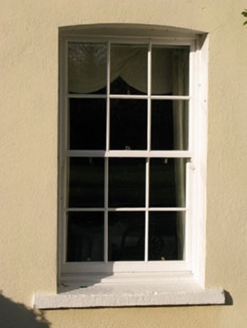Survey Data
Reg No
20908504
Rating
Regional
Categories of Special Interest
Architectural
Original Use
House
In Use As
House
Date
1800 - 1840
Coordinates
154813, 68736
Date Recorded
10/06/2009
Date Updated
--/--/--
Description
Detached four-bay two-storey house, built c.1820, having two-bay single-storey with dormer attic addition to side (north-east) with gabled dormer window. Recent single-storey hipped roofed conservatory addition to side (south-west). Cat-slide roofed lean-to addition to rear (north-west) elevation of single-storey addition. Pitched slate roofs with timber clad eaves course, rendered chimneystack and cast-iron rainwater goods. Rendered walls. Camber-headed window openings to ground floor of front elevation, having square-headed window openings elsewhere with limestone sills. Replacement six-over-six pane timber sliding sash and some timber casement replacements. Recessed round-headed door opening within timber doorcase, having panelled reveals and fluted capped pilasters surmounted by open bedded pediment. Timber panelled door with spoked fanlight. Walled garden to rear having rubble limestone walls.
Appraisal
A handsome house maintaining much of its character through the retention of historic features including sash windows, a fine undulating roofline and stone sills. Its slightly asymmetrical façade is further enlivened by a discreet doorcase which forms the decorative focus of the building. The walled garden adds to its setting and context.





