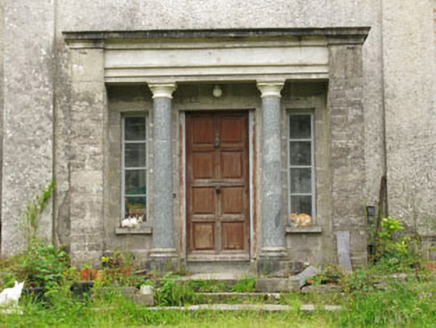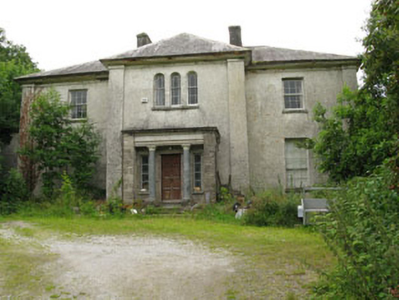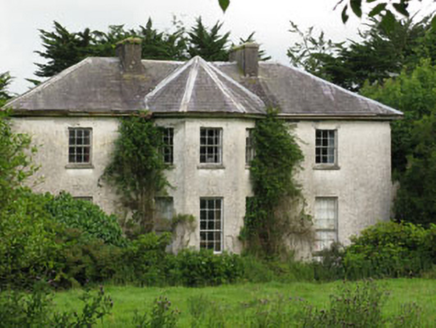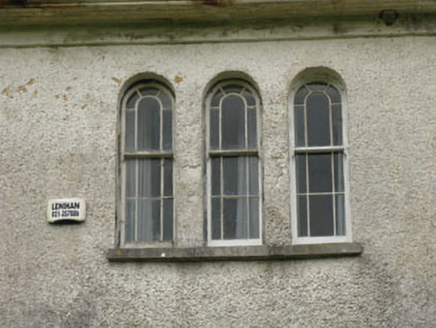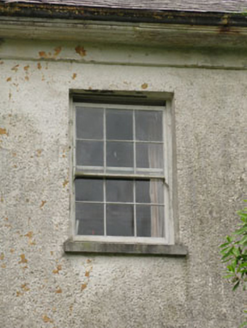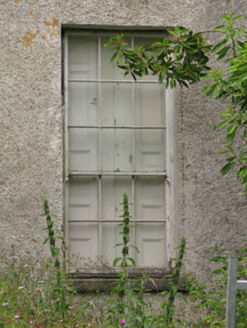Survey Data
Reg No
20908420
Rating
Regional
Categories of Special Interest
Architectural, Artistic, Social
Original Use
Country house
In Use As
House
Date
1810 - 1850
Coordinates
147578, 64091
Date Recorded
27/07/2009
Date Updated
--/--/--
Description
Detached three-bay two-storey country house, built c.1830, having single-bay central projecting bay with recent Doric portico to front (east) and full-height central canted bay to rear (west). Hipped slate roofs with overhanging timber clad eaves, rendered eaves course, rendered chimneystacks and cast-iron rainwater goods. Roughcast rendered walls having corner pilasters to front elevations. Group of three round-headed window openings to first floor of projecting bay, having limestone sill and one-over-one pane timber sliding sash windows. Diminishing square-headed window openings with tooled limestone sills, having six-over-six pane timber sliding sash windows to first floor and nine-over-six pane timber sliding sash windows to ground floor. Recent concrete block flat-roofed diastyle portico to front elevation, having paired marble Doric columns surmounted by entablature with moulded cornice. Recent square-headed door opening within portico, approached by steps, with timber panelled door, flanked by sidelights. Set within own grounds.
Appraisal
A pleasing country house which retains fine balanced proportions and many historic features which contribute to its character. The canted bay, entrance breakfront and full-height pilasters are features which mark a departure from the rectangular-plan utilised for many contemporary house. Visible from the road, the house forms an attractive feature in the landscape.
