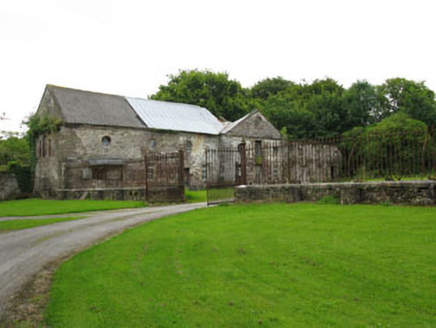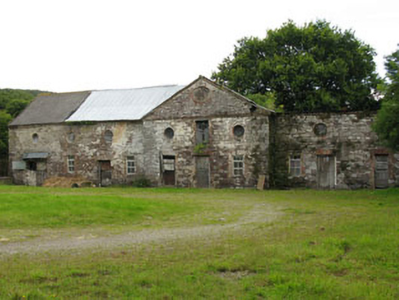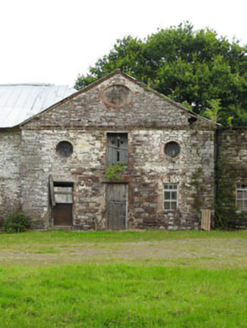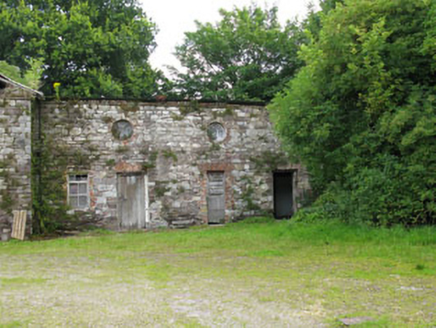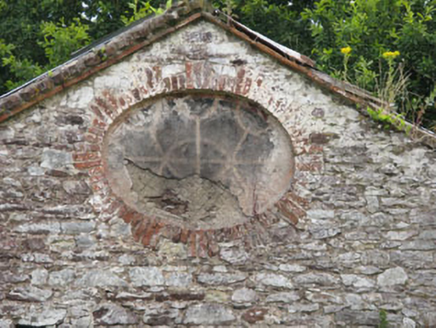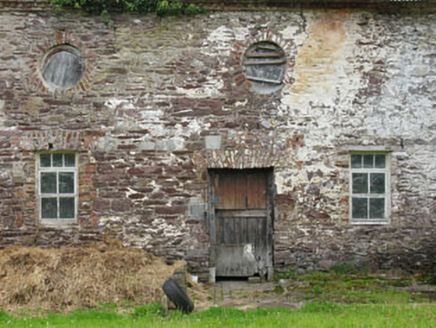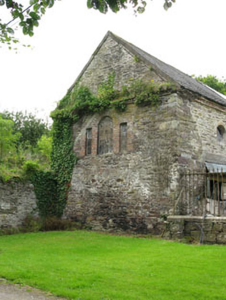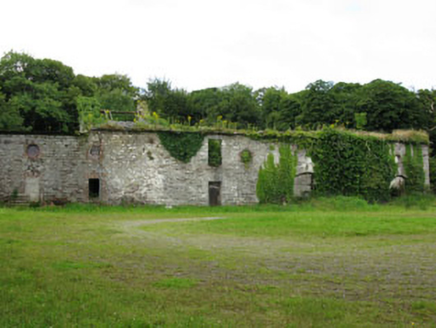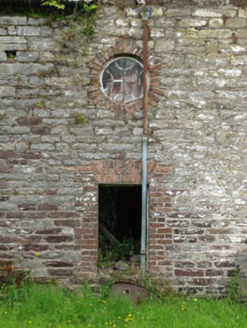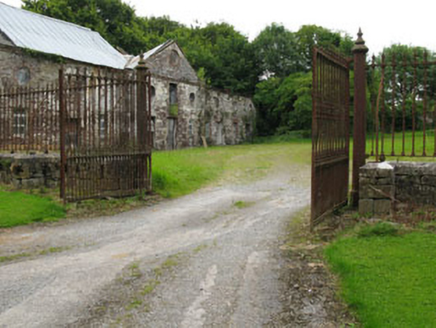Survey Data
Reg No
20908407
Rating
Regional
Categories of Special Interest
Architectural, Social
Original Use
Farmyard complex
Date
1780 - 1820
Coordinates
145452, 67497
Date Recorded
24/07/2009
Date Updated
--/--/--
Description
Farmyard complex, built c.1800, comprising multiple-bay two-storey ranges, with pediment central breakfront to north-east range. Now disused. Pitched artificial slate and corrugated roof to north-east range, roof missing to south-west range. Rubble stone walls with cut limestone and dogtooth brick eaves to pediment. Elliptical window opening to breakfront with oculus window openings to upper floors, having red brick surrounds. Square-headed window and door openings with red brick block-and-start surrounds to ground floor, having timber casement windows and timber battened doors. Venetian window opening with red brick surround to side (north-west) gable of north-east range, now blocked. Segmental-headed arches to south-west range with dressed voussoirs. Set within own grounds, having cast-iron railings on limestone plinth wall with cut limestone capping stones. Cast-iron posts supporting double-leaf cast-iron gates.
Appraisal
A farmyard complex which forms an interesting group of buildings that are of fine architectural design. Formerly associated with the now demolished Ryecourt House, they are indicative of the grandeur of the main house which they served. Architectural design and detailing elevates these buildings above ordinary outbuildings, and though now in poor condition, they retain much of their original character. Together with the surviving entrance sweep, they are reminders of the scale and wealthy of Ryecourt House in the past.
