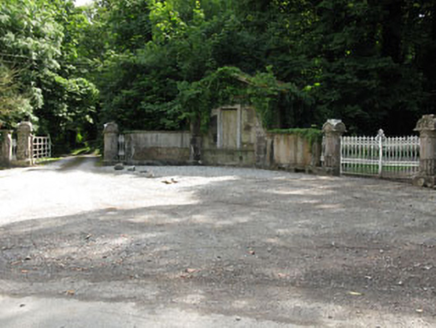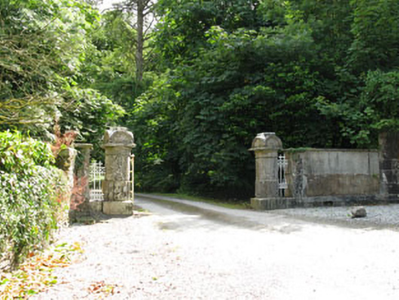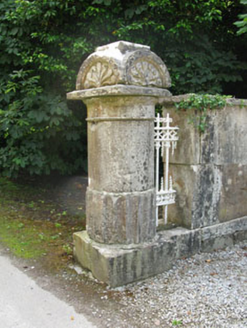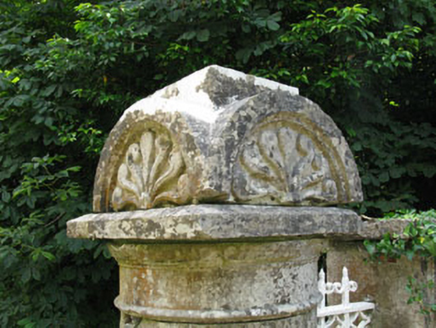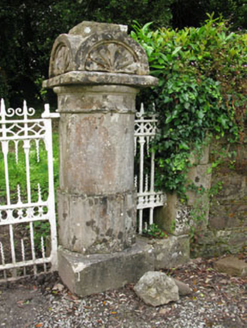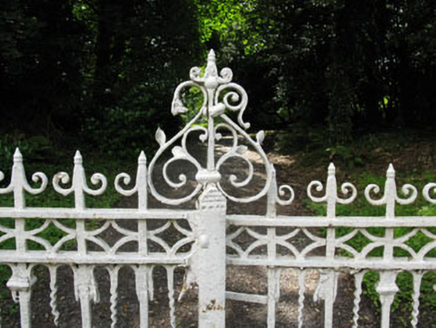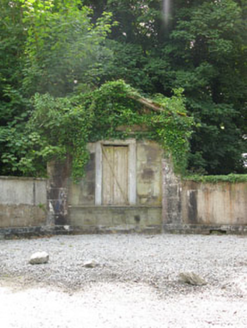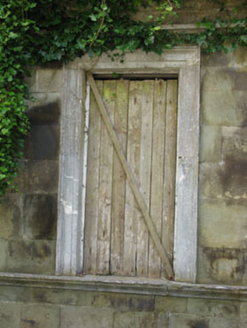Survey Data
Reg No
20908406
Rating
Regional
Categories of Special Interest
Artistic, Technical
Original Use
Gates/railings/walls
In Use As
Gates/railings/walls
Date
1780 - 1820
Coordinates
145335, 67481
Date Recorded
24/07/2009
Date Updated
--/--/--
Description
Entrance gates to Ryecourt House, erected c.1800, comprising circular profile carved limestone gate piers with square-profile plinths and capping stones with stylised acanthus motifs, supporting wrought-iron double-leaf gates. Square-profile limestone piers and plinths to sides (north, south), having cast-iron railings, flanked by lined-and-ruled rendered walls with cut limestone coping and plinth. Derelict gate lodge with pedimented gable to front (north-west), now overgrown. Cut limestone stringcourse to pediment. Limestone corner pilasters to ashlar sandstone walls with cut limestone sill course. Square-headed window opening with cut limestone surround and timber battened fitting.
Appraisal
These gates, railings, piers and lodge are superbly designed and executed, and are indicative of the grandeur of the estate within. The classical motifs, particularly seen in the gate lodge and piers, demonstrated the taste of the owners and their awareness of contemporary architectural fashions. The craftsmanship involved in cutting, carving, and finishing is considerable and displays the skill of talented craftsmen. The pediment gable is repeated in the breakfront of the outbuildings.
