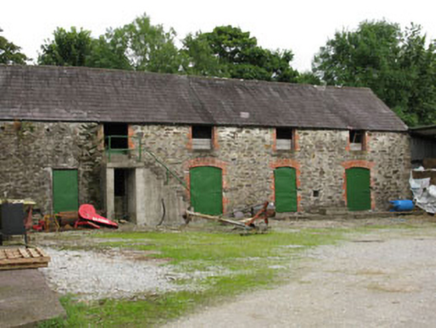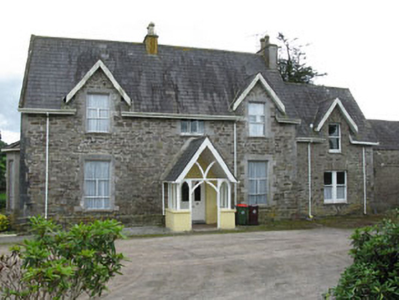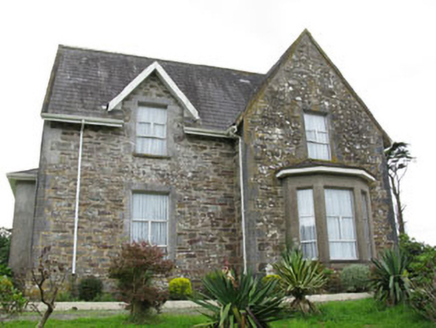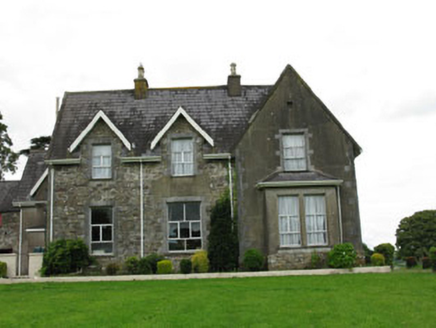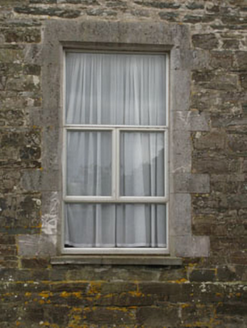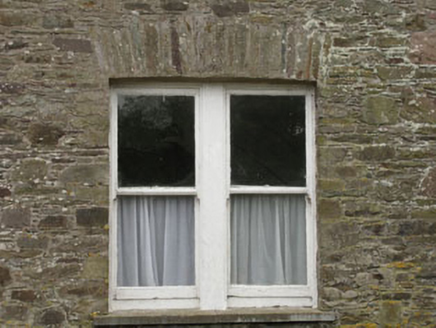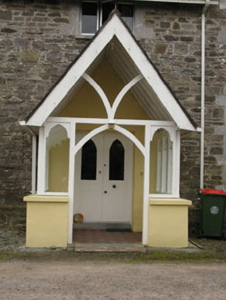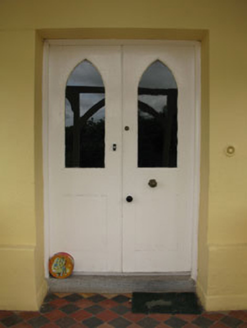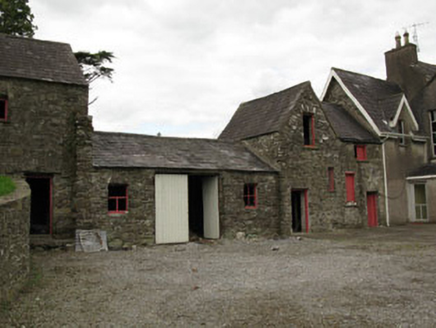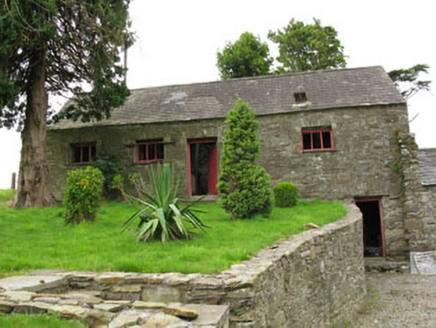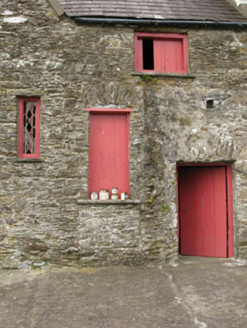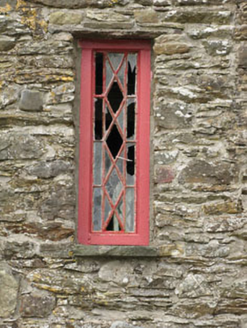Survey Data
Reg No
20908334
Rating
Regional
Categories of Special Interest
Architectural, Social
Original Use
House
In Use As
House
Date
1830 - 1850
Coordinates
143119, 65270
Date Recorded
06/08/2009
Date Updated
--/--/--
Description
Detached double-pile three-bay two-storey house, built c.1840, having gabled half dormers to front (north). Single-bay two-storey wing to side (west) elevation abutting outbuildings, gable-fronted break-front end-bay to side (east) with single-storey canted bay and gable-fronted break-front end-bay to rear (south) with single-storey box bay. Recent open front porch to front and single-storey addition to side (west) elevation of rear block. Pitched slate roofs with rendered chimneystacks, eave courses and uPVC rainwater goods. Roughly dressed rubble limestone walls with tooled limestone quoins, line-and-ruled rendered walls to rear elevation of single-storey addition and rear break-front end-bay. Square-headed window openings with tooled limestone sills and ashlar limestone block-and-start surrounds. Single and paired timber sliding sash windows to wing, and replacement aluminium casements elsewhere. Square-headed door opening with double-leaf glazed timber door set within porch. Abutting multiple-bay single- and two-storey outbuildings to west, having pitched slate roofs and rubble stone walls. Square-headed openings with timber battened fittings throughout with occasional looped openings with quarry glazing. Outbuilding complex to south-east of site comprising two-storey and single-storey multiple-bay outbuildings opening onto yard. Pitched slate roofs with rubble stone walls. Square-headed and camber-headed openings to two-storey outbuilding having red brick block-and-start surrounds. Square-headed openings to single-storey building. House set within own grounds.
Appraisal
Bellmount House has retained many of its notable features and as a result, much of its historic character. Combinations of varied finishes including exposed roughly dressed limestone walls and finely cut limestone window surrounds add textural variation and subtlety enhance the design. In addition to the house, a group of stone outbuildings and the remains of an ornate gate lodge add to its setting and context and are reminders of the scale and grandeur of the estate in the past.
