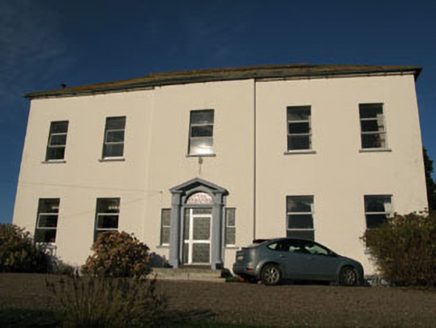Survey Data
Reg No
20908325
Rating
Regional
Categories of Special Interest
Architectural, Artistic, Social
Original Use
Country house
In Use As
Country house
Date
1800 - 1840
Coordinates
142084, 66721
Date Recorded
05/08/2009
Date Updated
--/--/--
Description
Detached five-bay two-storey country house, built c.1820, having shallow breakfront bay to front (south) and historic two-storey and recent single-storey lean-to additions to rear (north). Rendered stair giving access to first floor of historic rear addition. Hipped slate roof with rendered and uPVC clad eaves, rendered chimneystacks and cast-iron rainwater goods. Slate and artificial slate roofs to lean-to additions. Rendered walls with plinth. Square-headed window openings with stone sills throughout, having replacement aluminium casement windows to front and one-over-open pane timber sliding sash windows to rear and side (east) elevations. Round-headed door opening to front elevation, having painted tooled stone doorcase comprising coursed block surround with engaged Doric columns on square-profile plinths, surmounted by consoles and open bedded pediment. Replacement aluminium door with fanlight and side panels having limestone stepped approach. Camber-headed door opening to rear elevation having timber battened door. Square-headed door opening to first floor of addition having timber battened door. Located within own grounds.
Appraisal
This substantial country house, set in its own private grounds retains its original form and character despite some modernisation. The tooled stone doorcase is of particular artistic interest and greatly enlivens the façade. Located on a steep rise and visible from the east, west and south, this house adds architectural interest to the rural landscape.

