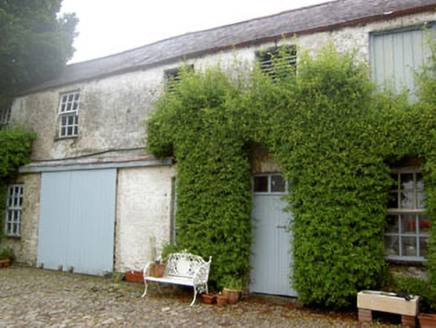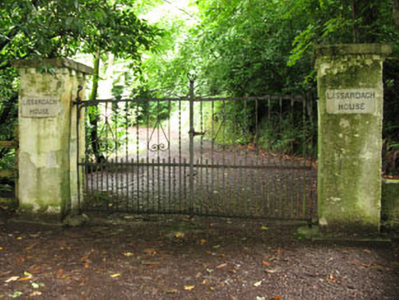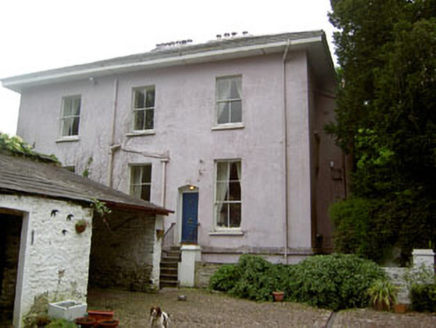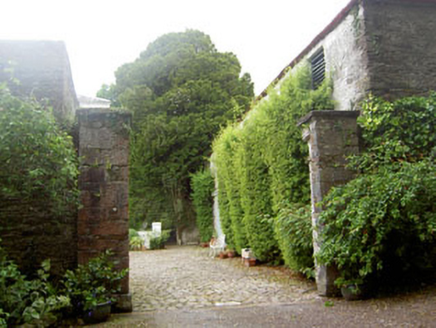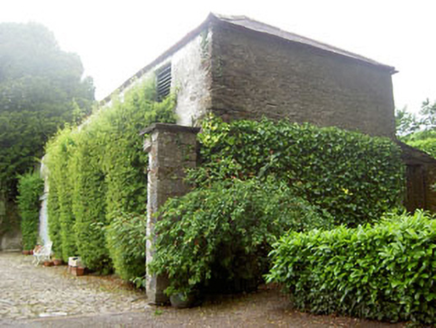Survey Data
Reg No
20908318
Rating
Regional
Categories of Special Interest
Architectural, Artistic, Historical
Original Use
Country house
In Use As
House
Date
1860 - 1900
Coordinates
140352, 67101
Date Recorded
05/08/2009
Date Updated
--/--/--
Description
Detached four-bay two-storey over basement house, built c.1880, having three-bay side elevation with entrance. Hipped slate roof with rendered chimneystacks, oversailing eaves and cast-iron rainwater goods. Rendered walls having string course between basement and first floor. Square-headed window openings having four-over-two pane timber sliding sash windows to ground floor, two-over-two pane to first floor and six-over-six pane to basement. Camber-headed opening having timber matchboard door, approached by flight of steps with railings. Single- and two-storey outbuildings to site, set on either side of cobbled courtyard, with pair of dressed and rubble stone square-profile piers.
Appraisal
Built by the Baldwin family in the late nineteenth century, this fine house retains much of its historic fabric. Its classically inspired form and portions are typical of middle sized country houses of the eighteenth and nineteenth centuries. The related outbuildings, cobbled yard and entrance piers add to its setting and context.
