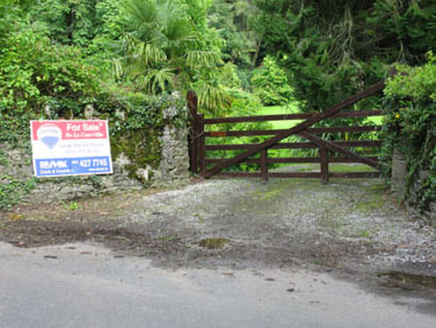Survey Data
Reg No
20908301
Rating
Regional
Categories of Special Interest
Architectural, Artistic
Original Use
Country house
In Use As
House
Date
1780 - 1820
Coordinates
136109, 67806
Date Recorded
30/07/2009
Date Updated
--/--/--
Description
Detached four-bay two-storey over basement house, built c.1800, with lower two-storey side wings. Hipped slate roof with oversailing eaves and rendered chimneystacks. Rendered walls. Square-headed window openings having six-over-six pane timber sliding sash windows. Timber casement windows to upper floor of side wing. Set within own grounds.
Appraisal
The well-proportioned front elevation of this fine house exhibits a symmetry characteristic of its classical design. Overhanging eaves anchor the house in it surroundings while its regular window fenestration is enlivened by the retention of timber sash windows. De Lacour House is a significant and imposing feature in the landscape. The related ornamental tower to the north-east is an indicator of the wealth and grandeur of the estate in the past.

