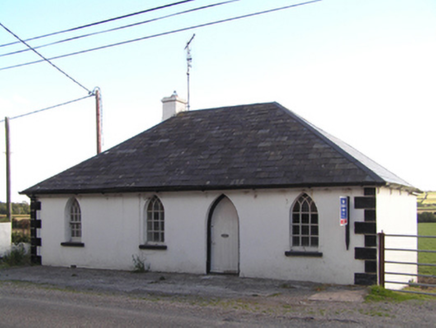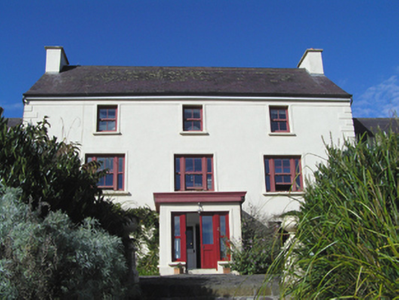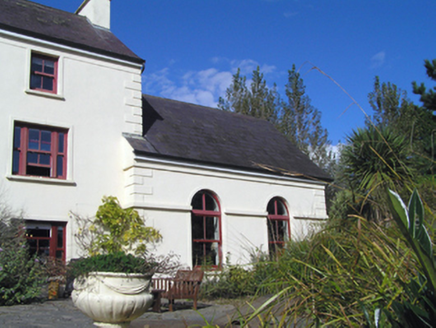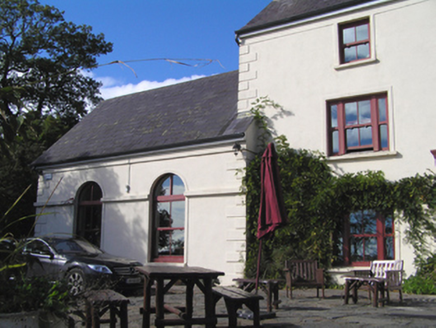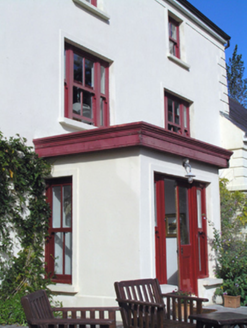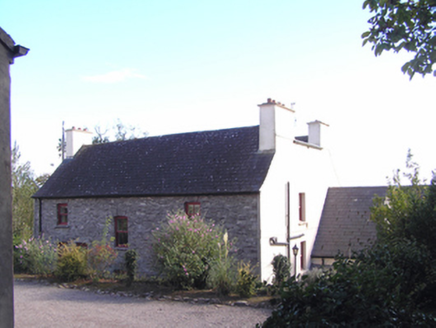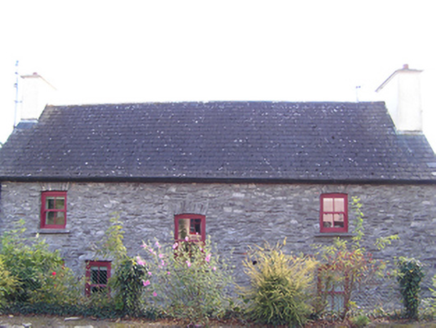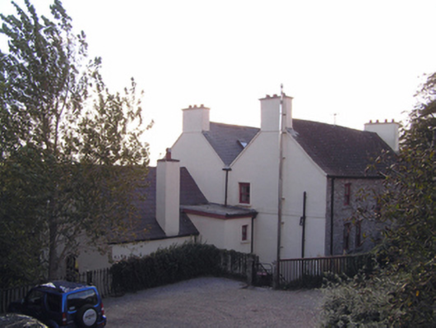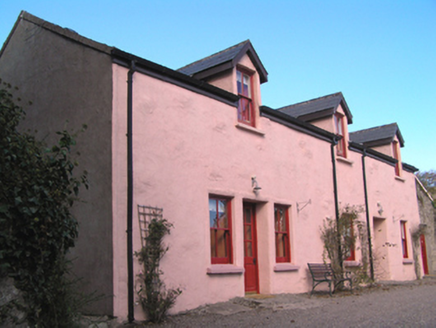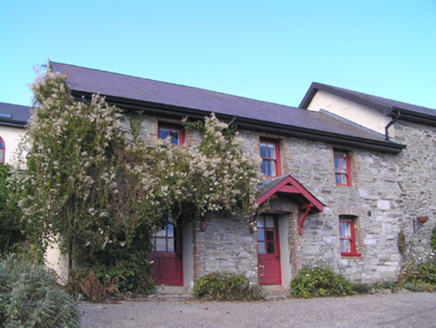Survey Data
Reg No
20907738
Rating
Regional
Categories of Special Interest
Architectural, Social
Original Use
Country house
In Use As
House
Date
1730 - 1770
Coordinates
193926, 68473
Date Recorded
25/09/2007
Date Updated
--/--/--
Description
Detached double-pile three-bay three-storey former country house built c. 1750, with two-bay single-storey slightly projecting wings with pitched slate roofs attached to east and west gables, and having flat-roofed single-bay two-storey extension to rear (north) of east wing, and lean-to single-bay single-storey extension to rear of west wing. Now in use as house and guest house. Pitched slate roofs with rendered end chimneystacks render eaves course and recent rooflights. Rendered walls with render quoins and render string courses to wings, render removed to rear elevation of main block. Square-headed openings with timber sliding sash windows to main block, two-over-two pane to second floor, to porch, and to rear and side elevations, tripartite with two-over-two pane flanked by one-over-one pane to ground and first floor front elevations. Square-headed window opening to lean-to extension with small pane fixed timber window. Round-headed window openings to east and west wings with two-over-two pane timber sliding sash windows with bipartite overlights. Square-headed door opening with half-glazed timber panelled double-leaf doors with one-over-one pane timber sliding sash windows as sidelights to porch. Square-headed opening with double-leaf half-glazed timber panelled doors within porch. Square-headed door openings to rear with half-glazed timber panelled door and double-leaf doors. Two ranges of converted outbuildings to rear of house, having pitched slate roofs with dormers, rendered and rubble stone walls, square-headed openings with replacement timber fittings. Recent restaurant building to rear of house. Dressed limestone steps with rubble limestone retaining walls to west of site. Remains of walled garden to east. Rubble stone entrance walls and square-profile piers with pointed arch niches, and wrought-iron double-leaf gates. Four-bay single-storey gate lodge, having hipped slate roof, rendered walls with render quoins, and pointed arch openings with fixed windows with Y-tracery and timber battened door.
Appraisal
Combination of simple geometric forms creating large imposing structure. Timber sash windows add depth and texture to façade. Main block flanked by lower wings, all with pitched roofs, reminiscent of other houses in the locality such as Ballyannan House, Bridgefield House and Kilbree House. Makes interesting group with converted outbuildings, incidental features such as steps, walls and gates, and the gate lodge.
