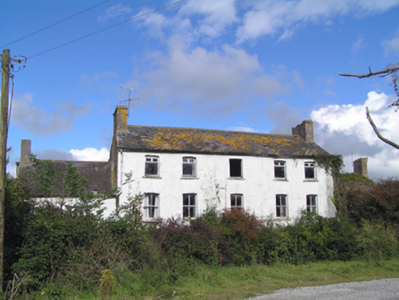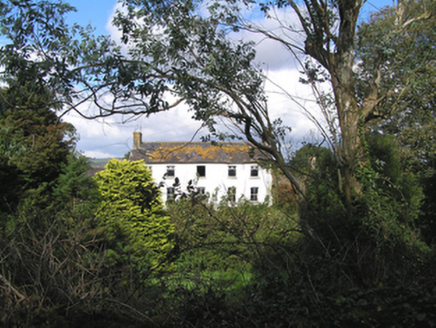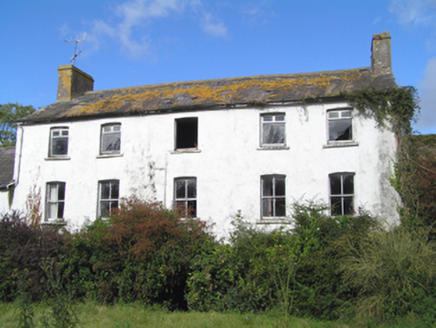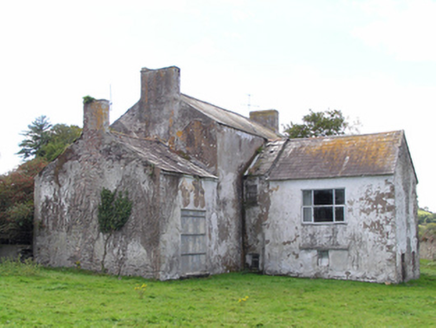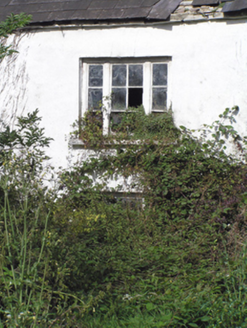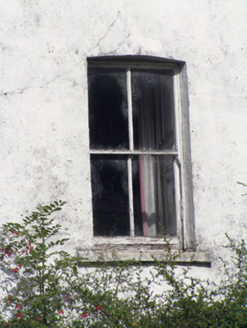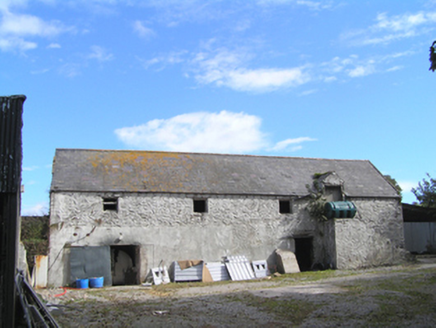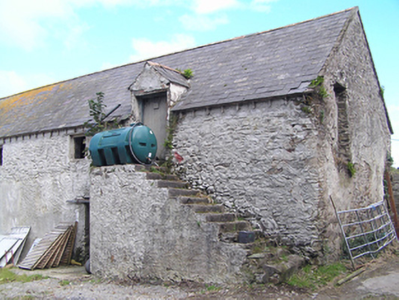Survey Data
Reg No
20907730
Rating
Regional
Categories of Special Interest
Architectural
Original Use
Country house
Date
1740 - 1760
Coordinates
192941, 70937
Date Recorded
25/09/2007
Date Updated
--/--/--
Description
Detached five-bay three-storey country house, built c. 1750, flanked by single-bay two-storey wings attached to east and west gables, and with single-bay two-storey return to rear (north) elevation. Now disused. Pitched slate roofs with rendered chimneystacks and cast-iron rainwater goods. Rendered walls. Square-headed openings with limestone sills, having two-over-two pane timber sliding sash windows to first floor of main block, and tripartite timber sliding sash windows to first floor of wings, four-over-two pane flanked by two-over-one pane. Replacement timber windows to second floor. Double-leaf half-glazed timber panelled door to front elevation. Enlarged openings with replacement fittings to rear elevation. Remains of yard to east with four-bay two-storey outbuilding to west of yard, having external staircase to east elevation. Pitched slate roof with gabled dormer door, partly rendered rubble stone walls, and square-headed openings. Outbuilding to south with half-hipped slate roof, rubble stone walls, removed to east gable, and square-headed openings. Rubble stone walled garden to west. Rendered entrance walls and square-profile piers.
Appraisal
Central block flanked by lower wings, all with pitched roofs, similar in form to Ballyannan House near Midleton and Barnabrow House near Cloyne. Simple forms composing large imposing building. Although in poor condition, retains form, scale and much fabric. Enhanced and contextualised by outbuildings and remains of walled garden.

