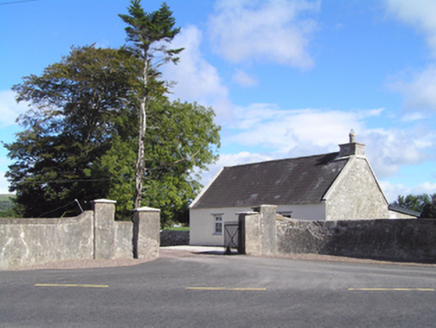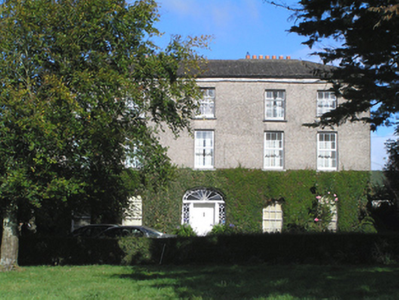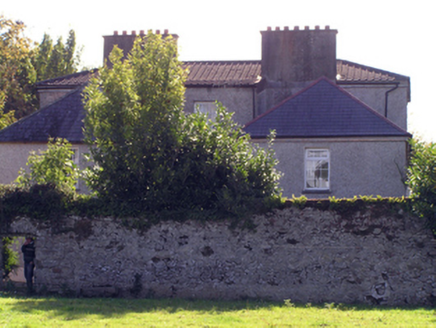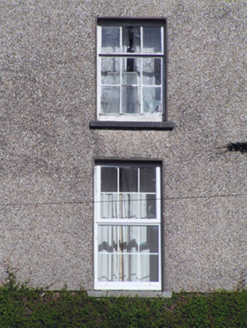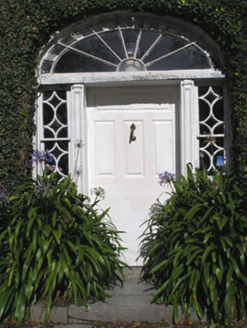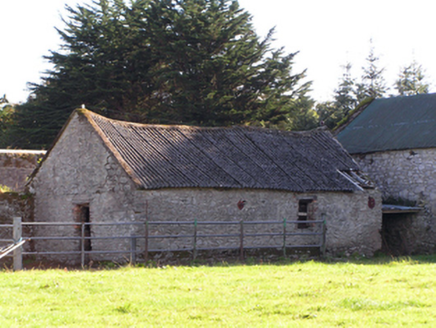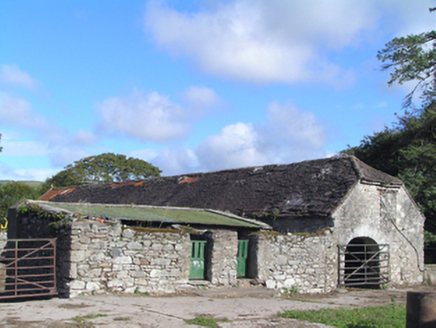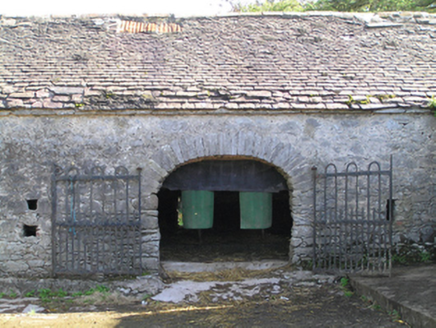Survey Data
Reg No
20907701
Rating
Regional
Categories of Special Interest
Architectural, Artistic
Original Use
House
In Use As
House
Date
1750 - 1790
Coordinates
192466, 74549
Date Recorded
25/09/2007
Date Updated
--/--/--
Description
Detached U-plan five-bay three-storey house, built c. 1770, having two single-bay two-storey returns with hipped roofs to rear (north) elevation, joined by third floor extension. Hipped tiled roof to main block, hipped slate roof to east return, hipped artificial slate roof to west return. Rendered chimneystacks. Roughcast rendered walls, with smooth render plinth, slate-hung to west elevation. Square-headed window openings throughout, having timber sliding sash windows, nine-over-six pane to ground floor front (south) elevation, three-over-six pane to second floor front elevation, six-over-six pane to rear elevation, eight-over-four pane to east elevation, eight-over-four pane and fifteen-over-ten pane to rear elevation of east return, and bipartite fifteen-over-ten pane to ground floor rear elevation west return. UPVC windows to first floor front elevation and other openings to rear elevation. Elliptical-headed door opening with timber panelled door, spoked fanlight, and leaded sidelights, with limestone step. Multiple-bay two-storey outbuilding to yard to rear of house, having pitched slate roof, rendered walls, square-headed openings and elliptical-headed carriage arch with brick dressings. Three-bay single-storey outbuilding to yard to north-west of house, having pitched slate roof, half-hipped at south end and with corrugated-iron repairs, partly rendered rubble stone walls, square-headed window opening, and elliptical-arched carriage arches with dressed limestone voussoirs and wrought-iron gates. Two-bay single-storey outbuilding to east of north-west yard, with lean-to corrugated-iron roof, rubble stone walls and square-headed openings with timber fittings. Walled garden to north of yard, having single-bay single-storey outbuilding with pitched corrugated sheet roof, rendered rubble stone walls and square-headed openings. Low segmental arch set in west wall of walled garden to accommodate now dried and filled millstream. Wrought-iron pedestrian gates to north and south walls of walled garden. Three-bay single-storey gate lodge to site with recent full-width lean-to extension to rear (east) elevation. Pitched slate roof, rendered chimneystack, rendered walls and square-headed openings with timber battened door and replacement uPVC windows. Rendered entrance walls and square-profile piers with wrought-iron gate.
Appraisal
Appearance typical in many ways of the archetypal medium-sized house in the Irish countryside. Hipped roof and paired chimneystacks over a symmetrical façade, defined by vertically oriented windows and central entrance emphasised, a recurring motif through several centuries. Set in and enhanced by mature grounds, contextualised by gate lodge and outbuildings and walled garden to rear. Low arch set in walled garden visual reminder of mill race which ran from south-west to north-east behind house. Though the roof pitch was lowered in twentieth century, it retains much fabric including some timber sash windows, weather slating and door.
