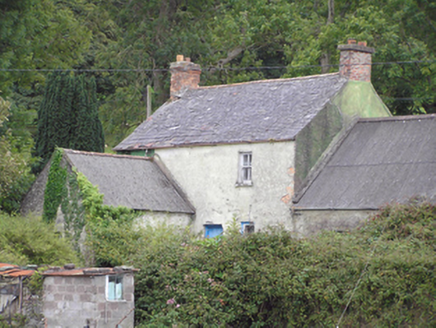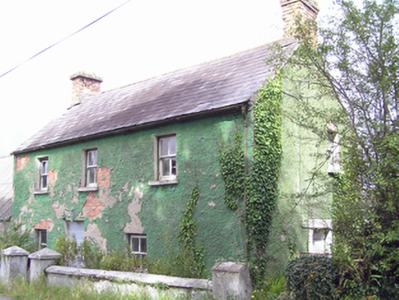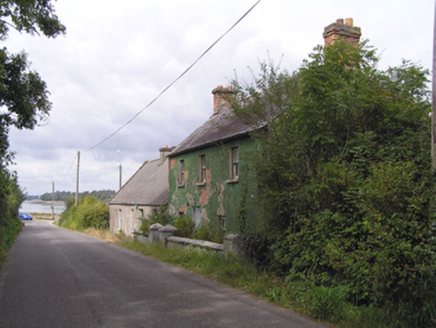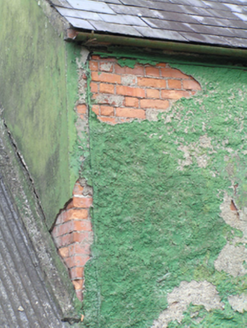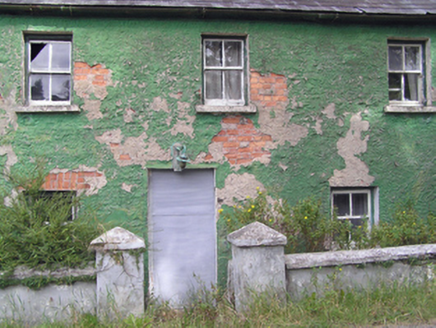Survey Data
Reg No
20907661
Rating
Regional
Categories of Special Interest
Architectural
Original Use
House
Date
1870 - 1890
Coordinates
187396, 69815
Date Recorded
11/09/2007
Date Updated
--/--/--
Description
Attached three-bay two-storey house, built c. 1880, having single-storey return to rear (north) elevation with pitched corrugated sheet roof. Now disused. Pitched slate roof with red brick chimneystacks and cast-iron rainwater goods. Rendered red brick walls. Square-headed window openings with two-over-two pane timber sliding sash windows throughout, Square-headed door openings with sheet metal covering to front (south) elevation, timber battened door to east and rear elevations. Rendered boundary wall to front of site having square profile piers.
Appraisal
Pleasing form created by simple geometric volumes. Visible from both road and pier, both elevations creating architectural interest. Interestingly, the more public elevation has larger more regular roof slates, with smaller, probably cheaper, ones to rear. As brick was carried as ballast in ships, it was a readily available material in coastal areas, which would explain its extensive use throughout this simple building. Although vacant, retains notable fabric including roof slates and sash windows.
