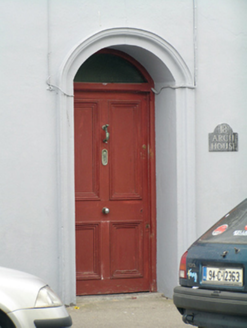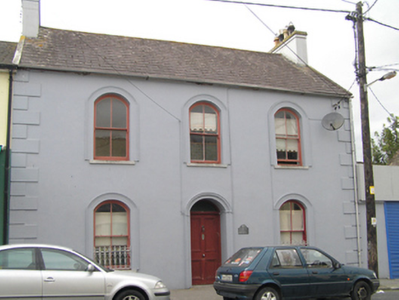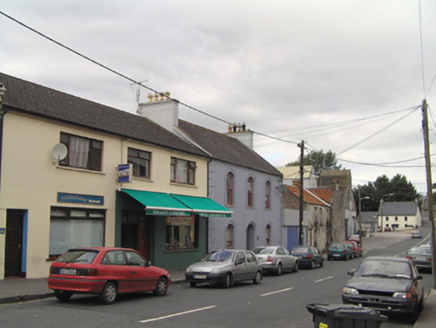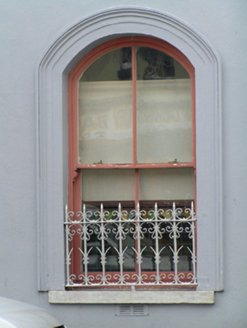Survey Data
Reg No
20907631
Rating
Regional
Categories of Special Interest
Architectural, Artistic
Original Use
House
In Use As
House
Date
1880 - 1900
Coordinates
188633, 71722
Date Recorded
04/09/2007
Date Updated
--/--/--
Description
Attached three-bay two-storey house, built c. 1890, having recent two-bay single-storey extension to north gable. Pitched slate roof with rendered end chimneystacks. Rendered walls with render quoins. Segmental-headed openings with moulded render surrounds, having segmental-headed two-over-two pane timber sliding sash windows with limestone sills, wrought-iron sill guards to ground floor, and timber panelled door with plain fanlight.
Appraisal
The arched openings, symmetry and quoins are typical of the classically inspired motifs seen in Irish village streetscapes. The use of arched openings throughout the façade is unusual, and enhanced by the retention of timber sash windows. A dignified and elegant contribution to the streetscape.







