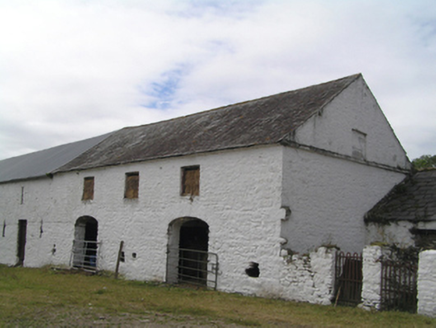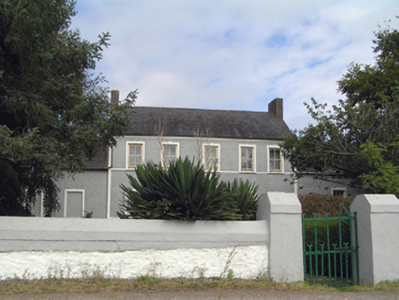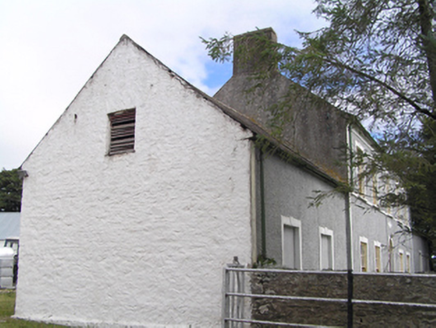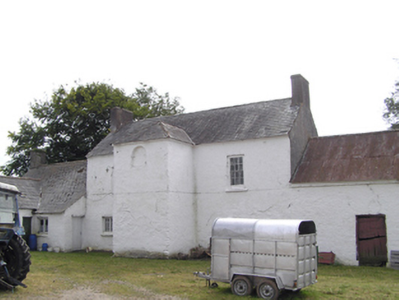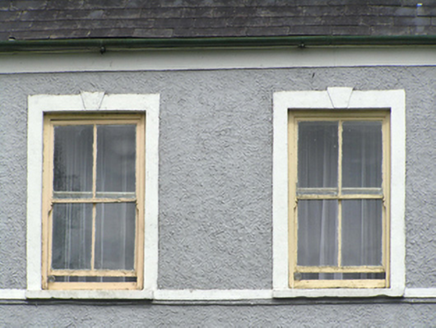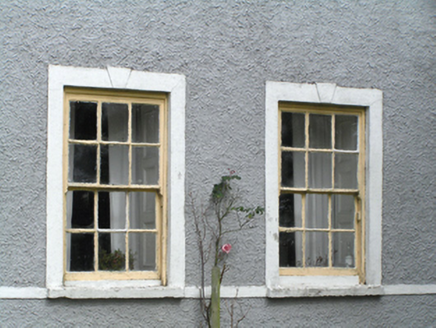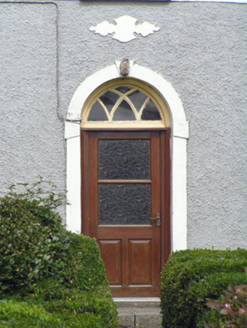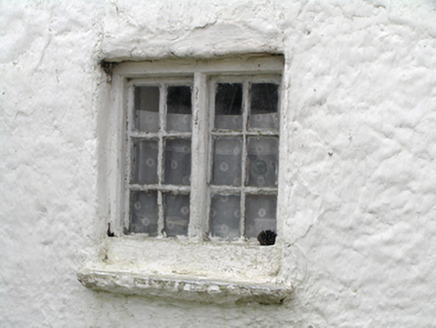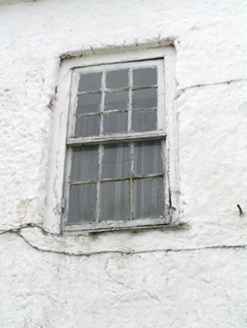Survey Data
Reg No
20907621
Rating
Regional
Categories of Special Interest
Archaeological, Architectural, Historical
Original Use
House
In Use As
House
Date
1720 - 1760
Coordinates
186819, 71472
Date Recorded
04/09/2007
Date Updated
--/--/--
Description
Detached five-bay two-storey central block flanked by two-bay single-storey blocks, built c. 1740, wing to west being outbuilding and that to east forming part of house and having catslide roof to rear (north). Two-storey return with hipped slate roof to rear of main block. Pitched slate roofs with rendered chimneystacks and cast-iron rainwater goods. Roughcast rendered walls with render plinth and eaves course and with square-headed recesses with render surrounds and keystones to front (south) elevation of outbuilding. Square-headed window openings with render surrounds and keystones with timber sliding sash windows, two-over-two pane to first floor, six-over-six pane to ground floor, and six-over-three and two-over-two to east block. Sill courses to main block. Round-headed door opening with render surround and keystone with replacement half-glazed timber panelled door and Y-tracery to overlight. Square-headed openings to rear elevation having six-over-six pane timber sliding sash window to first floor, timber casement windows with rubble stone sill to ground floor and timber battened door. Yard to rear having three-bay single-storey outbuilding with pitched slate roof and two-bay single-storey outbuilding with pitched corrugated metal roof to continuous east range. Four-bay single-storey outbuilding with pitched corrugated-iron roof to north range. West range comprising six-bay single-storey outbuilding with pitched slate and corrugated-iron roof attached to north gable of multiple-bay two-storey outbuilding with pitched slate and corrugated metal roof. Rendered rubble stone walls and square-headed openings throughout with remains of timber battened fittings, elliptical-headed carriage arches to west range. Rubble stone boundary wall to front (east) of west range. Rendered boundary wall with square-profile piers and wrought-iron double-leaf gates to yard and wrought-iron pedestrian gate to house.
Appraisal
Symmetrically arranged façade created by clever disguise of outbuilding to east gable. Enlivened by timber sash windows and render surrounds. Narrow plan, staircase return to rear, and pitched roofs may indicate an early date. Large multi-block form similar to, and may have informed, Ahanesk House and Ballintubbrid Lodge. Replaced Ballyannan Castle, ruinous since as early as 1830's, which itself makes positive contribution to landscape. Originally home of Broderick family, including Sir St John Broderick, who was granted lands in the seventeenth century, and Alan Baron Brodrick, Speaker of the House of Commons and Lord Chancellor of Ireland.
