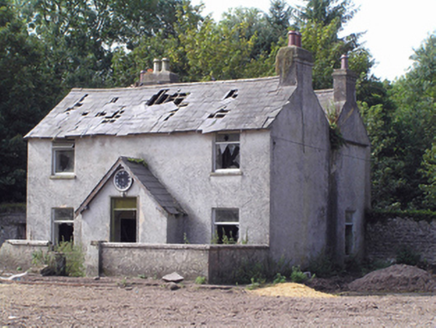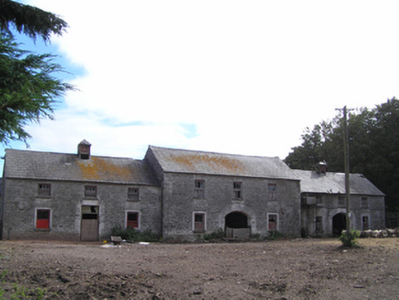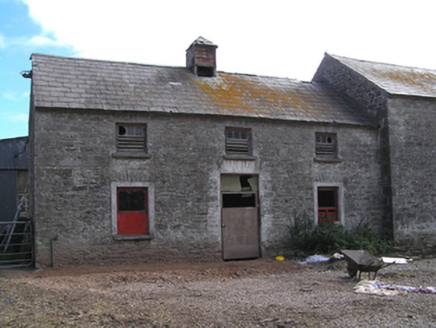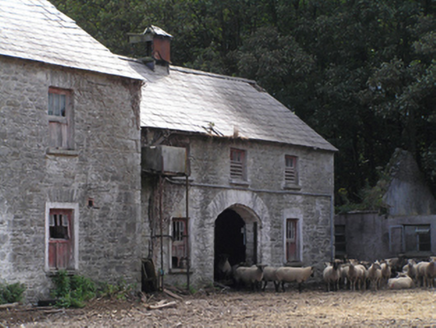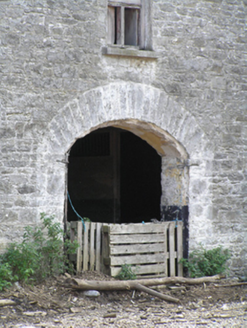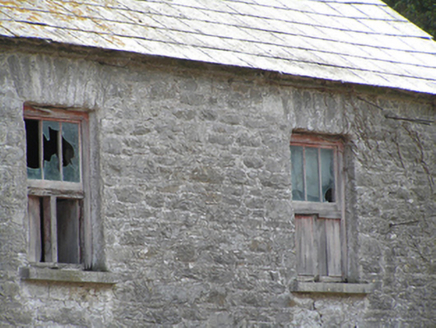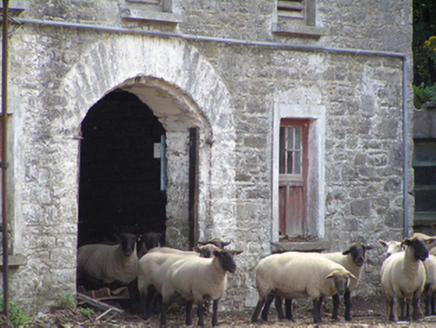Survey Data
Reg No
20907619
Rating
Regional
Categories of Special Interest
Architectural
Original Use
Farmyard complex
In Use As
Farmyard complex
Date
1840 - 1860
Coordinates
185801, 70789
Date Recorded
04/09/2007
Date Updated
--/--/--
Description
Farmyard complex, built c. 1850, comprising three-bay two-storey outbuilding to centre of east range flanked by three-bay two-storey outbuildings, ruinous and derelict remains of fifteen-bay single-storey outbuilding to south range, three-bay two-storey double-pile farmhouse with single-bay gabled porch to front (east) elevation to west range, and ruinous and derelict remains of single-storey outbuildings to non-continuous north range. East range with pitched slate roofs, sheeted timber vents, rubble stone walls, square-headed openings with dressed limestone voussoirs, cut limestone sills and timber battened and louvred fittings, and segmental-headed carriage arches with dressed limestone voussoirs. Remains of pitched slate roofs to south range, having rendered walls and square-headed openings with steel fixed and pivoting windows. House to yard comprising double-pile pitched roofs with rendered end chimneystacks, rendered walls and square-headed openings with replacement uPVC windows and door. Garden wall with remains of square-profile piers to front of house, rubble stone boundary wall to either side of rear of house. Roofless remains of two-bay single-storey outbuilding to east end of north range, having rubble stone walls, square-headed openings with dressed limestone voussoirs, and segmental-arched door opening to east gable formed by partially blocked carriage arch, having dressed limestone voussoirs and red brick dressings. Ruinous remains of outbuilding to west end of north range.
Appraisal
Simple forms indicative of utilitarian function of outbuildings, however, order and coherence evidence of conscious design. Including well preserved remarkably formal symmetrically arranged range. Retains timber fittings. Interesting combination of polite architecture to symmetrical outbuilding, and less formal configuration of house facing yard with garden wall separating domestic from farm space.
