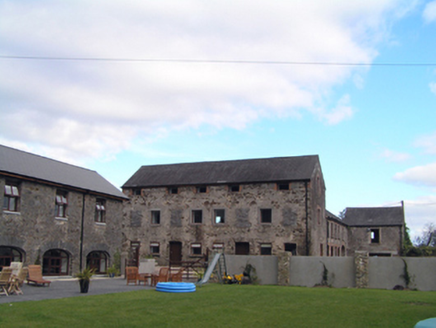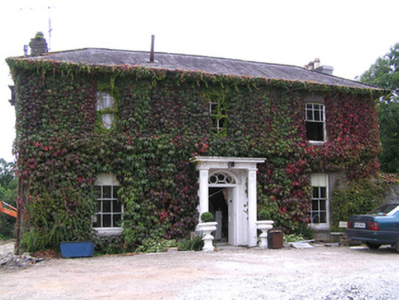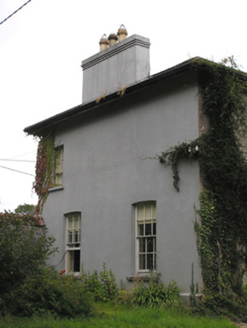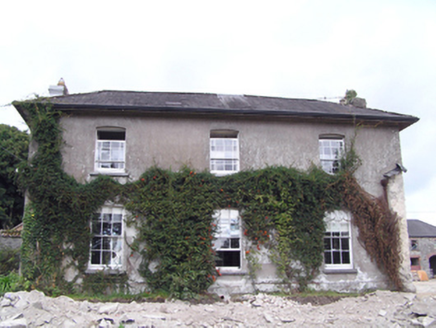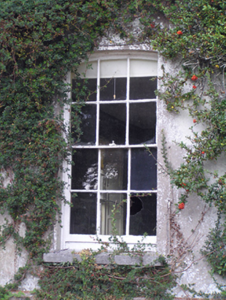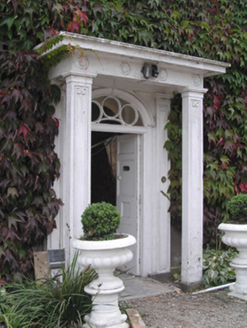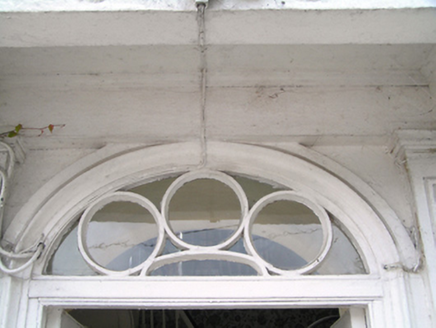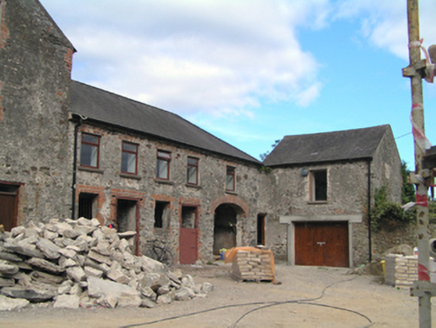Survey Data
Reg No
20907611
Rating
Regional
Categories of Special Interest
Architectural, Artistic
Previous Name
Killeagh House
Original Use
House
In Use As
House
Date
1790 - 1810
Coordinates
189713, 74718
Date Recorded
10/09/2007
Date Updated
--/--/--
Description
Detached three-bay two-storey house, built c. 1800, with recently demolished dining room extension to east gable, and flat-roofed timber portico to front (north) elevation. Hipped slate roof with rendered end chimneystacks having ceramic pots. Rendered walls. Segmental-headed openings with six-over-six pane timber sliding sash windows and limestone sills to front, rear (south) and west elevations. Square-headed opening with four-over-two pane timber sliding sash window to west elevation. Segmental-headed door opening with timber panelled double-leaf doors and fanlight with roundel motif. Timber portico comprising rectangular-profile piers and pilasters supporting frieze and cornice. Single-bay single-storey roofless ruin to west of house with pediment to south elevation, rendered walls, round-headed recess with round-headed window opening to south elevation, square-headed openings to east elevation. Rubble stone wall with terracotta copings to east of house. Walled garden with rubble stone walls to east of house, with recently built house within. Yard with outbuildings and former outbuildings now in use as houses to north. Elliptical-arched carriage arch with circular-profile piers having flat cut limestone coping stones to south of yard. Detached six-bay two-storey former outbuilding, now in use as house to north of yard with recent gable-fronted extension to west end, having pitched artificial slate roof, rendered rubble stone walls, square-headed openings to first floor and camber-headed openings to ground floor, all with replacement timber fittings. Multiple-bay three-storey outbuilding to east range, having five-bay two-storey outbuilding attached to rear (east) elevation, in turn with single-bay two-storey outbuilding attached to front (south) elevation. Pitched artificial slate roofs, rendered rubble stone walls, and square-headed openings with red brick voussoirs and replacement timber fittings. Recent staircase to north gable of three-storey building, elliptical carriage arch with red brick voussoirs to south elevation of two-storey building. Detached seven-bay single-storey outbuilding running north south to north of three-storey building, having pitched artificial slate roof, rubble stone walls, and segmental-headed openings with red brick voussoirs and replacement timber fittings. Ruinous remains of outbuilding to south-west corner of yard. Multiple-bay hay barn to north-east having corrugated-iron roof, rubble stone and timber battened walls. Circular-profile rubble stone piers with cut limestone flat capstones and recent timber vehicular gate to site entrance, rubble stone boundary wall to north boundary.
Appraisal
Unusual siting with outbuildings to front of house, more typical of vernacular tradition than large houses of gentlemen farmers. Although south elevation is not entrance front , it could, by virtue of its evidently conscious design and high status be considered a front façade. Combination of hipped roof with end chimneystacks another unusual feature giving distinctive roofline. Although undergoing substantial alterations and refurbishment, retains much heritage fabric and interior features. Sensitively converted outbuildings retain form and scale and contextualise house.
