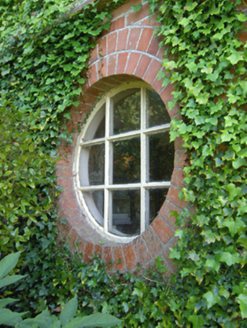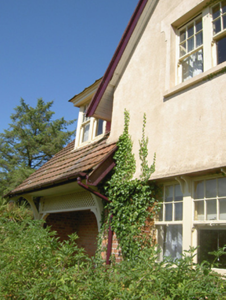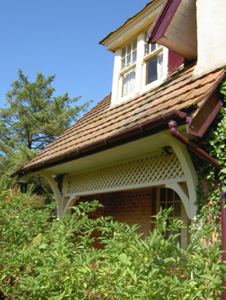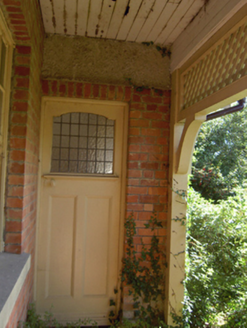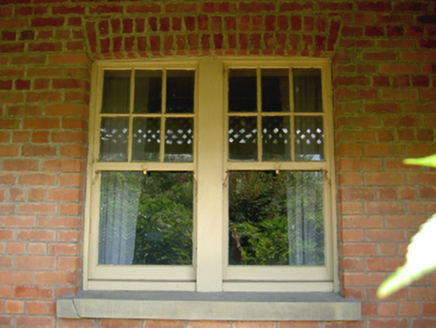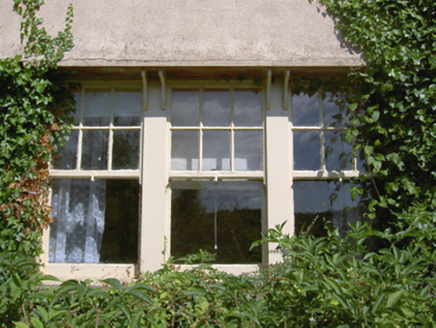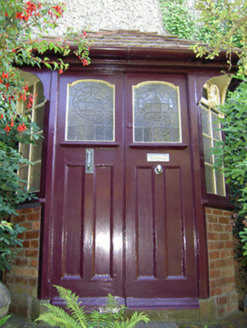Survey Data
Reg No
20907588
Rating
Regional
Categories of Special Interest
Architectural, Artistic
Original Use
House
In Use As
House
Date
1900 - 1920
Coordinates
177866, 68724
Date Recorded
01/08/2007
Date Updated
--/--/--
Description
Detached asymmetrical-plan two-bay two-storey house, built c. 1910, with front (west) elevation comprising projecting gabled east bay, catslide roof to west bay incorporating flat-roof dormer window and extending over recessed verandah to ground floor. Canted porch to north elevation and lean-to extension to west elevation. Pitched pan tiled roofs with overhanging timber battened eaves, rendered chimneystacks and cast-iron rainwater goods. Hipped pan tile roof to porch with timber battened overhanging eaves having carved timber console brackets. Roughcast rendered walls to gabled bay. Red brick walls to verandah and canted walls of porch. Carved timber piers supporting timber latticed truss to verandah, having timber battened soffit and tiled ground covering. Recessed triple square-headed window openings to ground floor and paired openings with render surround to first floor of gabled bay, both having six-over-one pane timber sliding sash windows. Paired square-headed window openings to dormer window, having six-over-one pane timber sliding sash windows. Segmental-headed window opening to verandah having rendered sills, red brick voussoirs and bipartite six-over-one pane timber sliding sash windows. Square-headed door opening to verandah with timber panelled half-glazed door. Square-headed door opening to porch with timber panelled half-glazed double-leaf doors, having leaded glass.
Appraisal
Early twentieth century house retaining its interesting asymmetrical plan, original finely crafted carved timber features and incorporating well-executed elements of the Arts and Crafts style. The survival of this structure largely intact and in its early siting adds significantly to the architectural heritage of the area.
