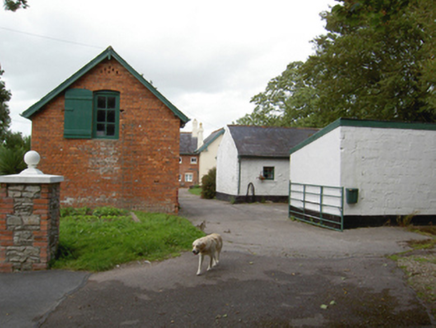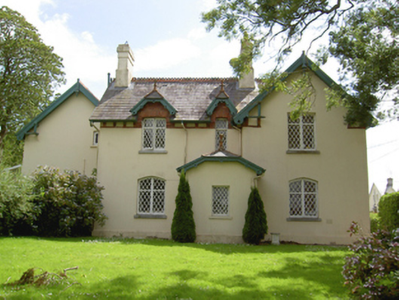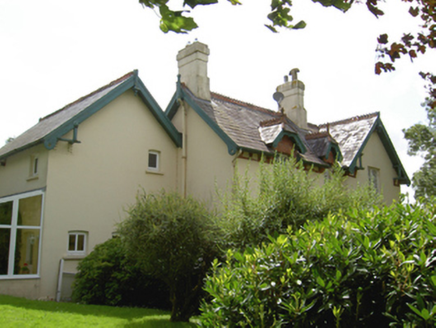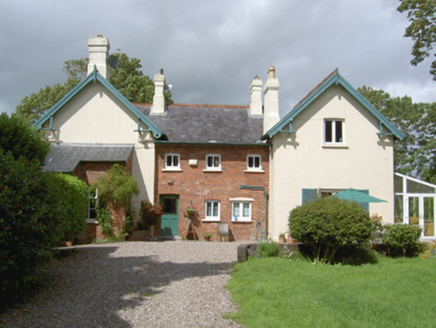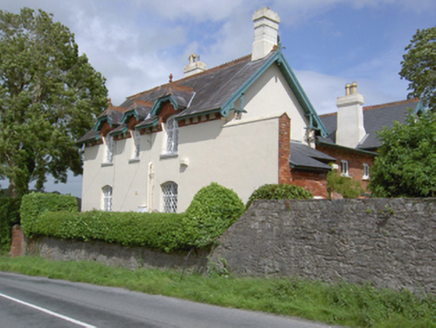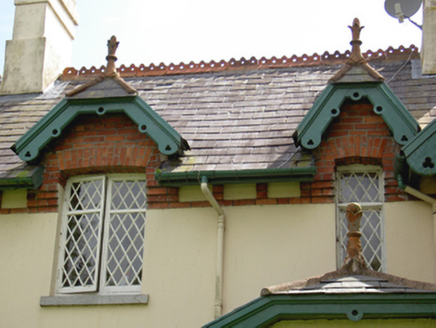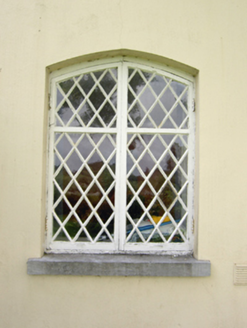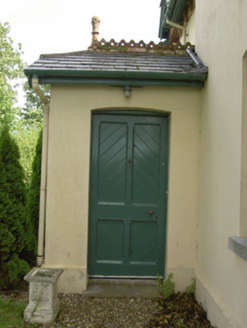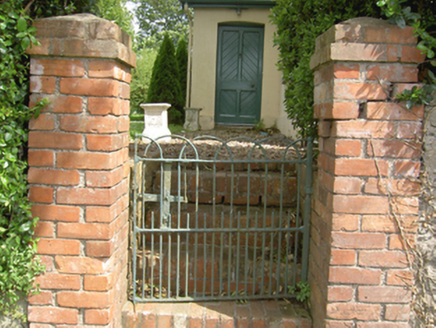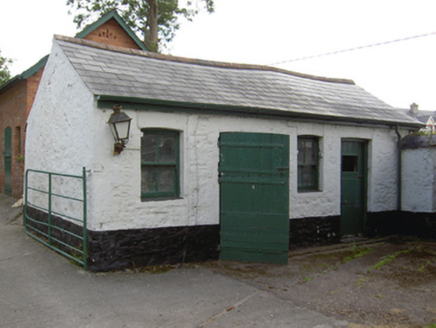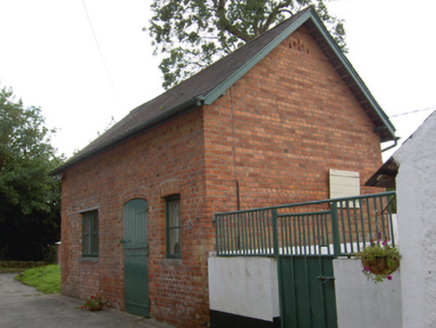Survey Data
Reg No
20907581
Rating
Regional
Categories of Special Interest
Architectural, Artistic
Original Use
House
In Use As
House
Date
1880 - 1900
Coordinates
179253, 70460
Date Recorded
24/07/2007
Date Updated
--/--/--
Description
Detached L-plan three-bay two-storey house, built c. 1890, with gabled west bay and single-bay single-storey entrance porch to front (north) elevation, gablets to front and west elevations, two-bay two-storey extension to east and lean-to extension to rear (south). Pitched slate roofs with overhanging timber panelled eaves, rendered chimneystacks, decorative terracotta ridge tiles, carved timber bargeboards and finials. Hipped gabled slate roofs to porch, with moulded terracotta finials and carved timber bargeboards to gablets. Cast-iron rainwater goods. Rendered walls with red brick detailing to gablets and eaves. Red brick walls to rear and to lean-to extension. Square-headed and pointed segmental-headed window openings with cut limestone sills and timber casement windows, those to gablets having red brick voussoirs. Segmental-headed door opening to west elevation of porch with timber panelled door. Red brick square-profile gate piers and wrought-iron pedestrian gate to west. Outbuildings around yard to south comprising three-bay single-storey with attic accommodation stable block of red brick construction and four-bay single-storey stable block of painted rubble stone construction, pitched artificial slate roofs and camber-headed openings with timber fittings.
Appraisal
House displaying skilled craftsmanship and the use of fine materials in a unified Tudor Revival style composition. Mrs. Bell, the last member of the Smith-Barry family to live in Fota House, reportedly moved into this property while repairs were being made to Fota House. It may once have functioned as a steward's house in association with the Fota House demesne. It survives remarkably intact and adds significantly to the architectural heritage of the area.
