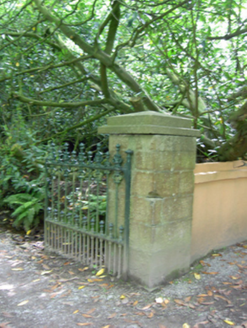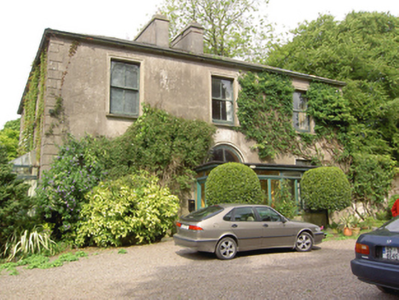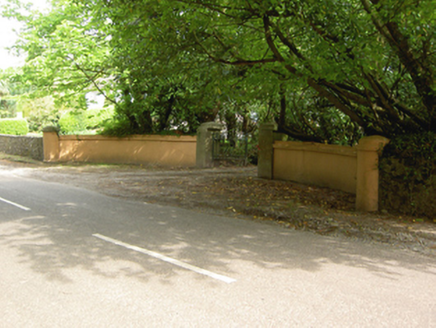Survey Data
Reg No
20907520
Rating
Regional
Categories of Special Interest
Architectural
Original Use
Country house
In Use As
Country house
Date
1820 - 1840
Coordinates
174445, 74118
Date Recorded
17/07/2007
Date Updated
--/--/--
Description
Detached three-bay two-storey house, built c. 1830, with two-storey stairwell projecting to north, central timber glazed flat roofed porch addition to front, and single-storey sunroom addition to south. Hipped slate roof with pair of central chimneystacks and cast-iron rainwater goods. Lined-and-ruled rendered walls with render quoins and moulded render surrounds to openings. Square-headed openings with two-over-two timber sliding sash windows and limestone sills. Round-head opening with pair of timber glazed doors and fanlight. Quarry tiles to porch. L-plan stable block to north-east, having pitched slate roofs, rendered walls, and timber fittings to openings with red brick dressings. Rendered entrance sweep to south-west, having tooled limestone piers flanked cast-iron double-leaf gates.
Appraisal
A classically inspired country house, which retains much of its historic character. The regular proportions, generous openings, hipped roof and centrally placed chimneystacks are typical features of the early nineteenth century. The related stable yard and simple entrance contribute to the context and setting.





