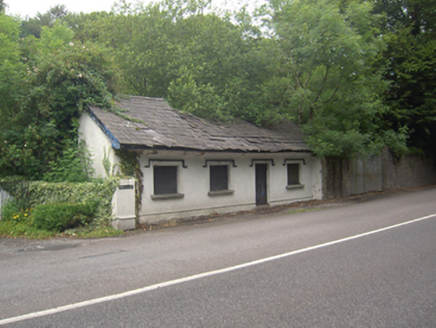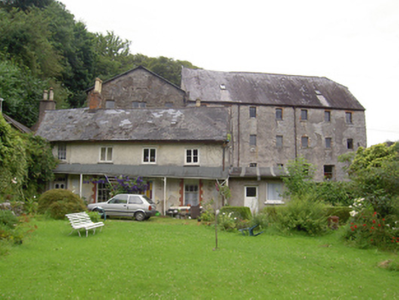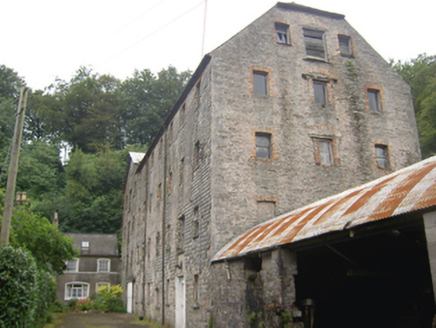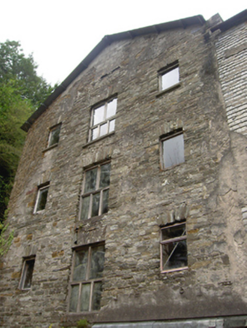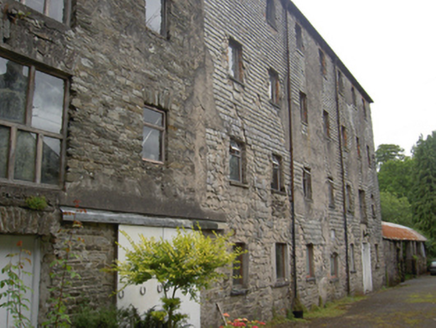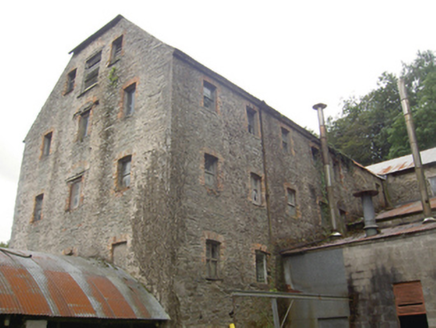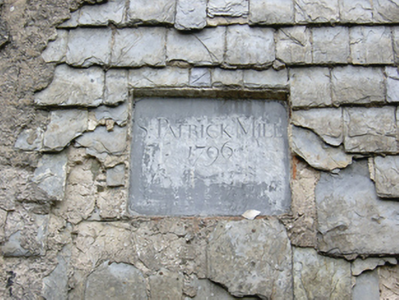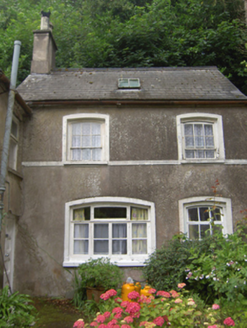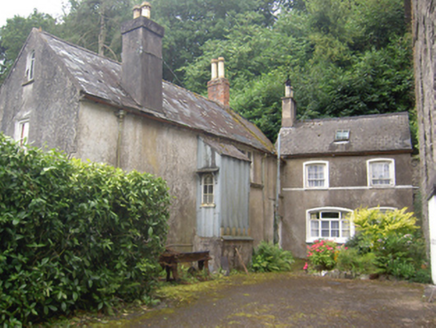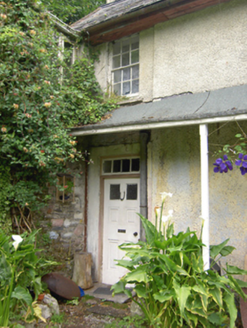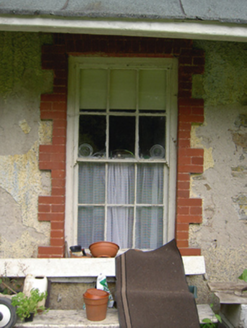Survey Data
Reg No
20907504
Rating
Regional
Categories of Special Interest
Architectural, Artistic, Historical, Social, Technical
Original Use
Mill (water)
In Use As
House
Date
1795 - 1800
Coordinates
172851, 74629
Date Recorded
10/07/2007
Date Updated
--/--/--
Description
Attached seven-bay four-storey with attic accommodation former cloth mill, built 1796, having gable-fronted three-bay four-storey extension to west and two-storey extensions to rear. Now in use as house. Pitched and hipped slate roofs having cast-iron rainwater goods. Part rendered, part slate hung, part exposed random rubble limestone walls. Carved limestone plaque to front elevation. Square-headed window openings with some cut limestone sills and timber casement windows, some with visible red brick surrounds. Two-bay two-storey with attic accommodation house, built c. 1880, attached to south. Pitched artificial slate roof with rendered chimneystack and cast-iron rainwater goods. Roughcast rendered walls with render string course. Camber-headed window openings with render surrounds, having six-over-three pane timber sliding sash windows to first floor and timber casement windows to ground floor, all having cut stone sills. Attached four-bay two-storey with attic accommodation house to south, built c. 1800, with four-bay verandah supported on carved timber posts, lean-to extension to rear and two-bay extension to east. Pitched artificial slate roof with rendered and brick chimneystacks and cast-iron rainwater goods. Slate roof to lean-to extension. Roughcast rendered walls. Square-headed window openings with timber casement windows to first floor, six-over-six pane timber sliding sash windows with red brick surrounds to ground floor. Square-headed door openings, one having overlight and timber panelled door, one having carved timber architrave, half-glazed timber panelled doors with pointed arch tracery. Detached four-bay single-storey former gate lodge to east with pitched slate roof with timber bargeboards to gables, rendered walls, square-headed openings with concrete sills and render label mouldings, now infilled.
Appraisal
Grouping of structures alongside the Glashaboy river representative of the notable industrial heritage of the Glanmire/Riverstown area. Imposing former cloth mill largely retaining its early character in notable features such as the slate hung walls, a detailing characteristic of the south of the country. Associated houses on the site retain notable features including exposed sash boxes, denoting an early date, and delicate Gothic tracery. The site has been in use since the late eighteenth century and thus serves as an interesting historical record of habitation along the river bank since this period.
