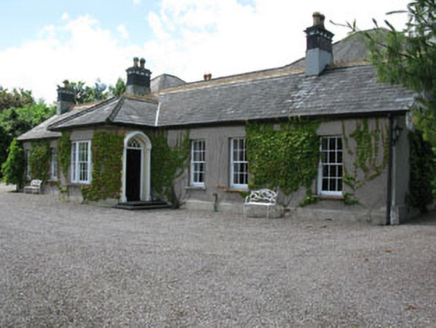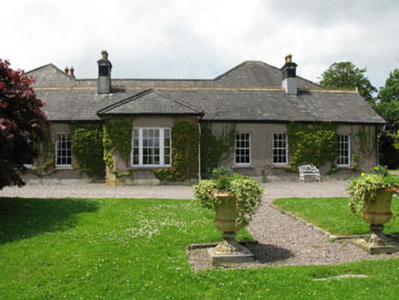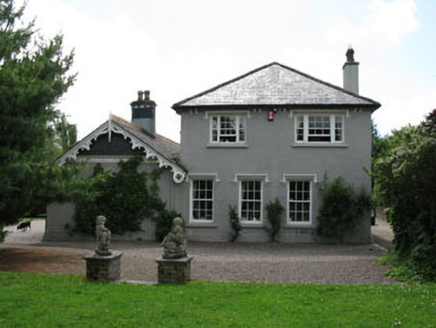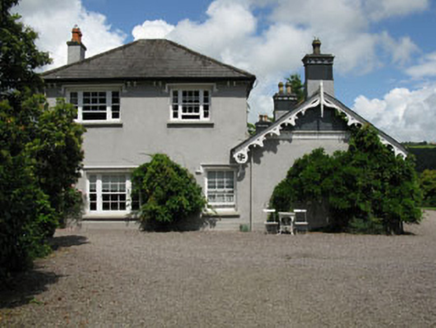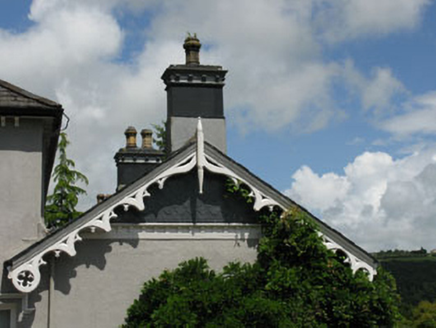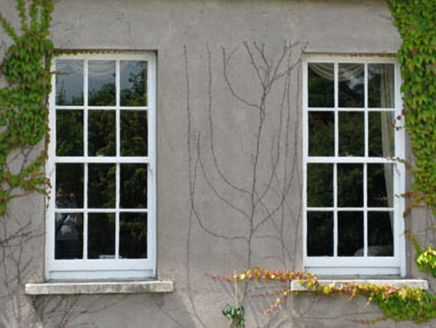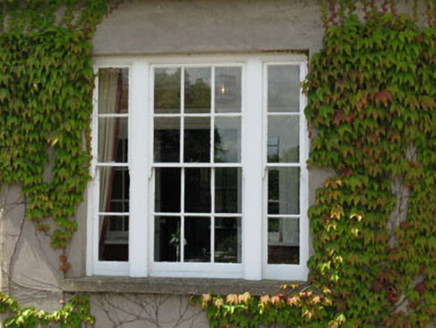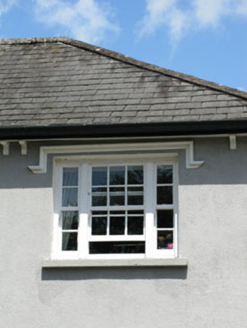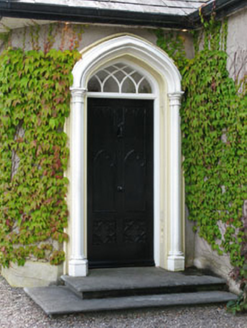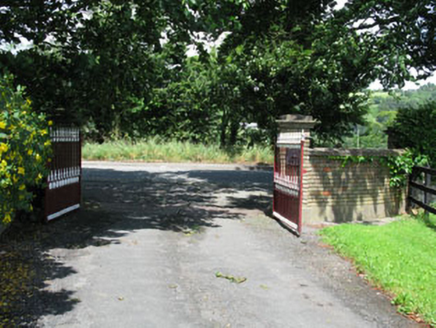Survey Data
Reg No
20907361
Rating
Regional
Categories of Special Interest
Architectural, Artistic
Previous Name
Rockrohan Villa
Original Use
House
In Use As
House
Date
1820 - 1860
Coordinates
162468, 71357
Date Recorded
02/07/2009
Date Updated
--/--/--
Description
Detached seven-bay single-storey house, built c.1840, with porch to front (east) and U-plan two-storey extension to north-east and south-west corners, having connecting central flat-roofed extension to rear (west). Pitched slate roofs with ceramic ridge cresting, rendered chimneystacks, timber bargeboards to gable ends and uPVC rainwater goods, hipped slate roof to extensions. Rendered walls with plinth throughout. Square-headed window openings with rendered sills and hood mouldings throughout, having six-over-six pane timber sliding sash windows. Timber-framed tripartite windows to porch and rear extensions, having central six-over-six pane timber sliding sash windows flanked by two-over-two pane sliding sash side lights. Tudor arch door opening with moulded render surround, having flanked by clustered colonettes with moulded architrave. Timber panelled door with carved decorative panels and overlight having intersecting timber tracery, approached by tooled limestone steps. Square-profile red brick piers and curving flanking walls with cast-iron gates to front of site.
Appraisal
A delightful house which retains much of its picturesque character. Fine detailing can be seen in the carved timber bargeboards, chimneystacks and Tudor arched door. The two-storey form of the rear extension is cleverly concealed and does not over power the original single-storey house.
