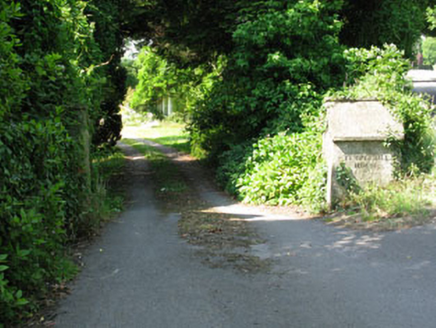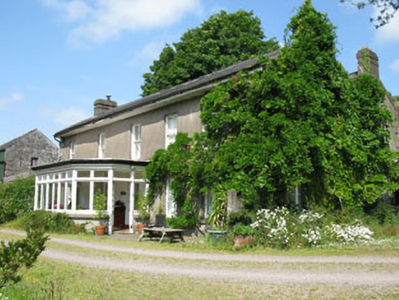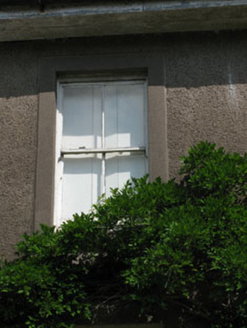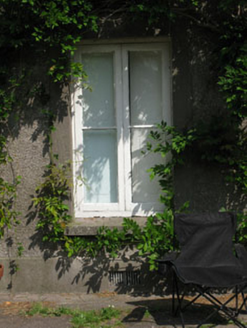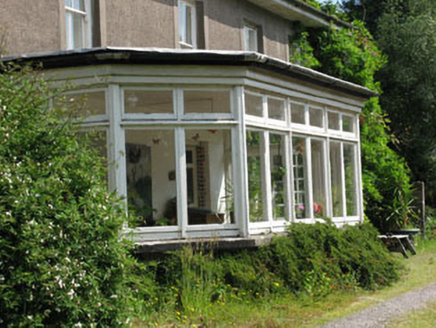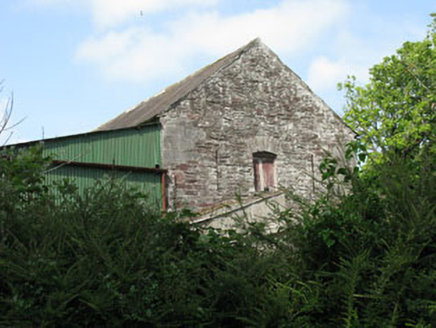Survey Data
Reg No
20907356
Rating
Regional
Categories of Special Interest
Architectural
Original Use
House
In Use As
House
Date
1800 - 1840
Coordinates
160207, 71800
Date Recorded
25/06/2009
Date Updated
--/--/--
Description
Detached double-pile five-bay two-storey house, built c.1820, with recent glazed timber-framed porch to front (south). Pitched slate roofs with timber clad overhanging eaves, rendered chimneystacks and uPVC rainwater goods. Roughcast rendered walls with rendered plinth. Square-headed window openings with render sills and surrounds throughout, having two-over-two pane timber sliding sash windows. Replacement timber casement windows to ground floor of front elevation. Square-headed door opening with glazed timber door within porch. Outbuilding to west with pitched slate roof and rubble stone walls. Square-profile rendered piers with pitched render caps to east. Set within own grounds.
Appraisal
A handsome house which is balanced by its evenly spaced window openings and gable chimneystacks. Though some original features have been replaced, the timber sliding sash windows contribute to its character, while the related outbuilding adds to its setting and context.
