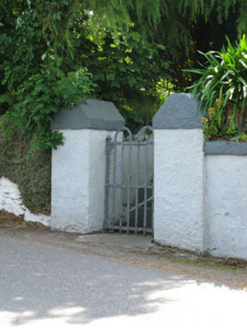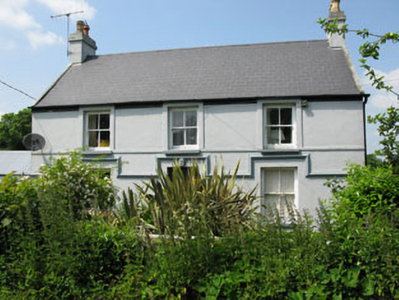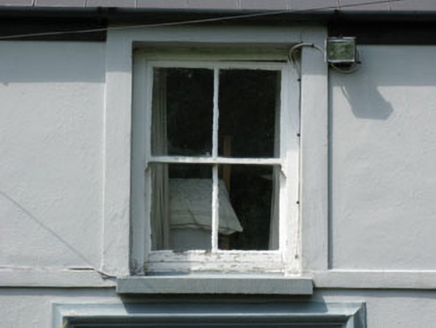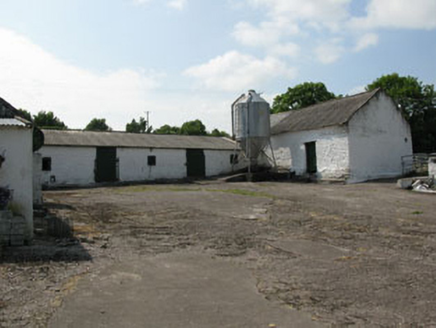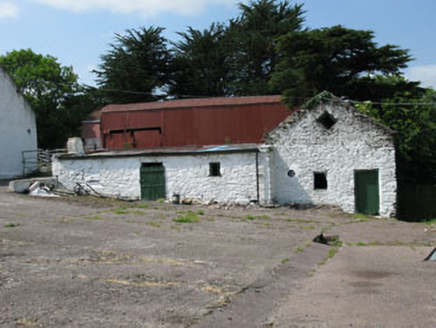Survey Data
Reg No
20907322
Rating
Regional
Categories of Special Interest
Architectural
Original Use
Farm house
In Use As
Farm house
Date
1840 - 1880
Coordinates
157626, 73031
Date Recorded
25/06/2009
Date Updated
--/--/--
Description
Detached three-bay two-storey farmhouse, built c.1860, with lean-to extension to rear (north). Possibly incorporating fabric of earlier building. Pitched artificial slate roof with rendered chimneystacks and uPVC rainwater goods. Rendered walls with render sill course and continuous label moulding over openings to ground floor. Square-headed window openings with painted stone sills and render surrounds throughout, having two-over-two pane timber sliding sash windows. Square-headed door opening to front (south) elevation with glazed timber door and overlight. Single-storey rubble stone outbuildings to rear having pitched corrugated-iron roofs, square-headed openings with timber battened fittings. Rendered boundary wall to east with square-profile rendered piers flanking wrought-iron gate. Set within own grounds.
Appraisal
The regular fenestration and gable chimneys add a sense of symmetry, while the label mouldings and timber sash windows add to its historic character. The house and related outbuildings form a type of traditional group which would once have been found throughout the country side but is now sadly increasingly rare.
