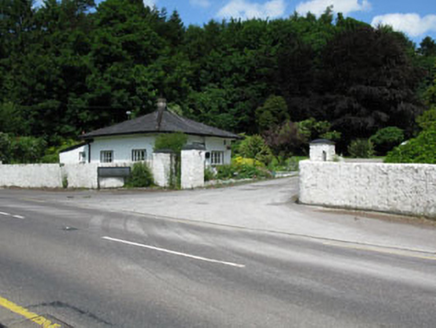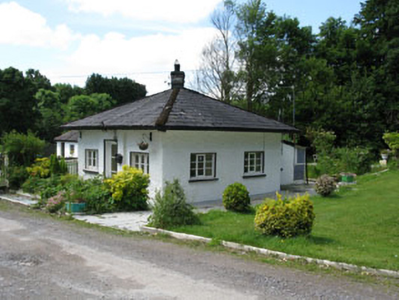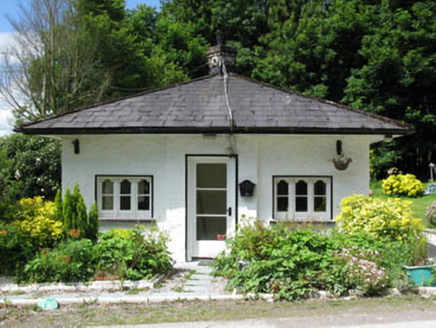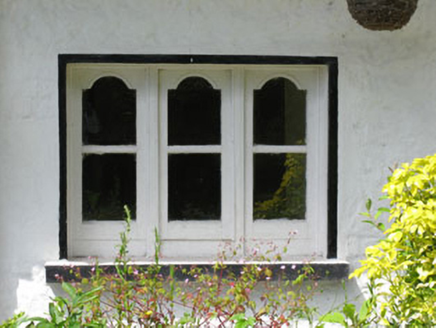Survey Data
Reg No
20907317
Rating
Regional
Categories of Special Interest
Architectural, Social
Original Use
Gate lodge
In Use As
House
Date
1800 - 1840
Coordinates
156730, 74285
Date Recorded
16/06/2009
Date Updated
--/--/--
Description
Detached three-bay single-storey former gate lodge, built c.1820, having central single-bay breakfront to front (east) elevation and lean-to extension to rear (west). Now in use as house. Hipped slate roof with overhanging eaves, angled rendered chimneystack with yellow brick coping and uPVC rainwater goods. Rendered walls. Square-headed window openings with painted stone sills, having arcaded timber casement windows to front elevation and timber tripartite casement windows to side elevations. Square-headed door opening with glazed timber door to front elevation breakfront. Painted rubble stone gate piers with cast-iron gate and flanking walls to south-east.
Appraisal
The modest size and scale of this former gate lodge make it a notable feature of the roadside and surrounding landscape. Its form is typical of gate lodges of its time in Ireland with its over hanging eaves anchoring the lodge in its setting. Its appearance is further enhanced by the retention of timber windows that are respectful to historic models.







