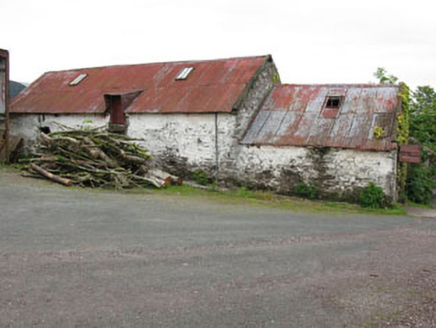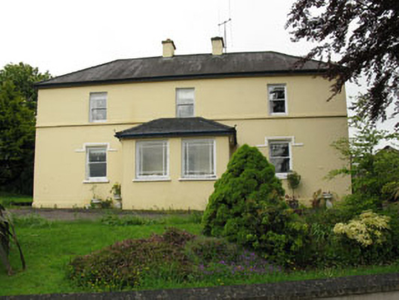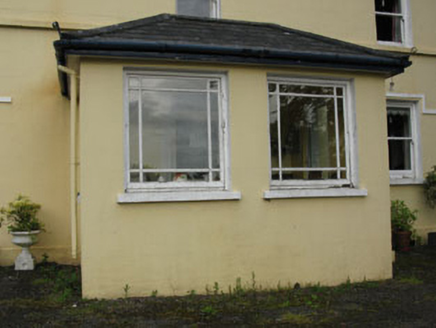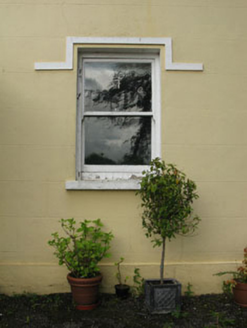Survey Data
Reg No
20907228
Rating
Regional
Categories of Special Interest
Architectural
Original Use
Farm house
In Use As
Farm house
Date
1880 - 1920
Coordinates
149605, 74616
Date Recorded
20/05/2009
Date Updated
--/--/--
Description
Detached three-bay two-storey house, built c.1900, having porch to front (east) and two-storey extension to rear (west). Hipped slate roof with rendered chimneystacks and cast-iron rainwater goods. Rendered walls with rendered plinth, rendered sill course to first floor. Square-headed window openings with render sills and one-over-one pane timber sliding sash windows having render label mouldings to ground floor openings of front elevation. Fixed timber framed margined windows to porch. Square-headed door opening with replacement glazed uPVC door to porch. Single-storey outbuilding to rear with pitched corrugated-iron roof and rubble stone walls. Rendered enclosing wall with square-profile piers to front of site. Set within own grounds.
Appraisal
The three-bay two-storey elevation of this house is typical of nineteenth century rural houses. Its symmetrical façade and central chimneystacks refer to classically inspired architecture, though the small proportions of the windows suggest a vernacular influence.







