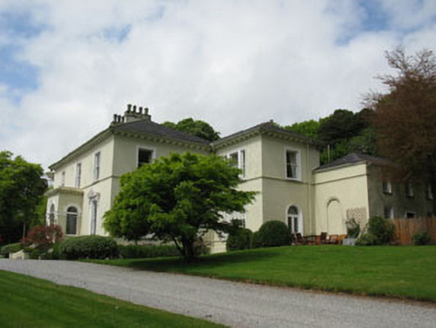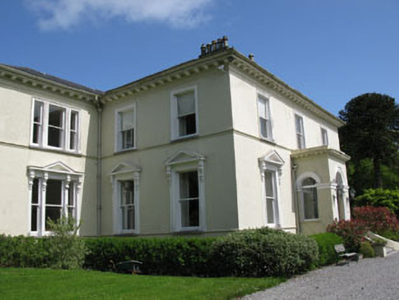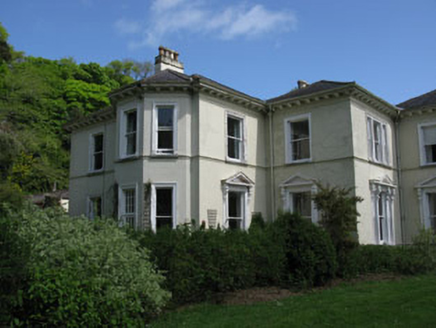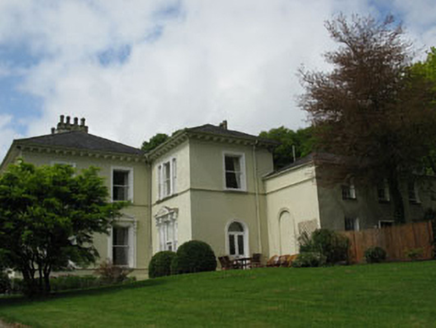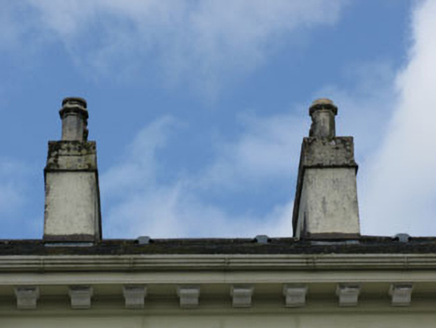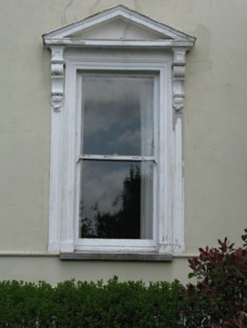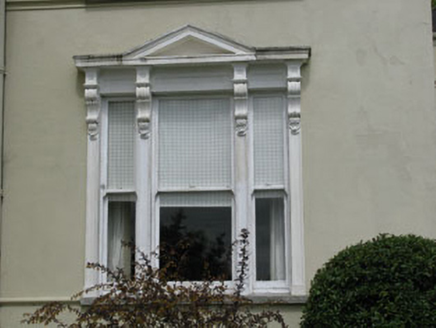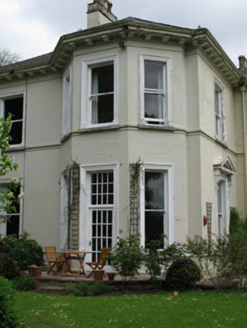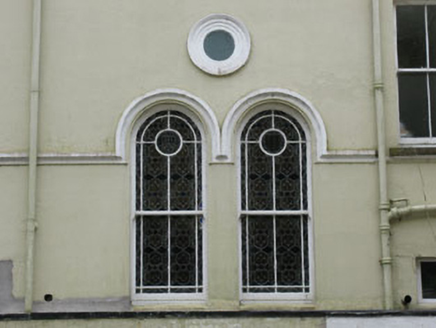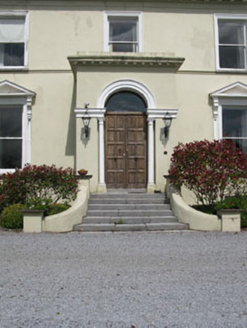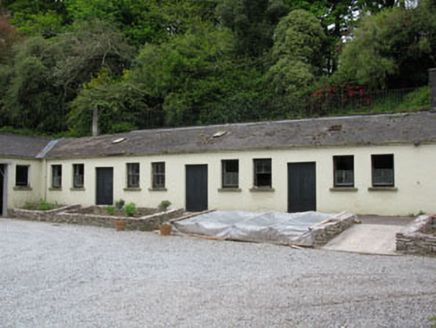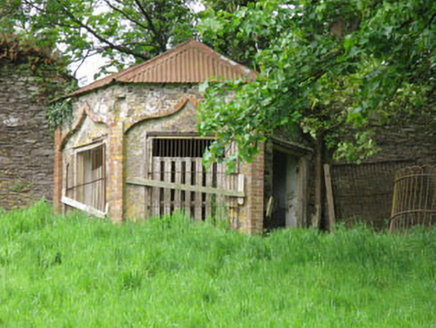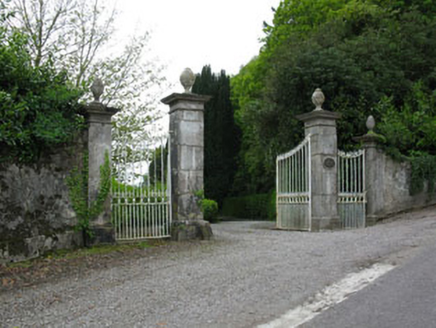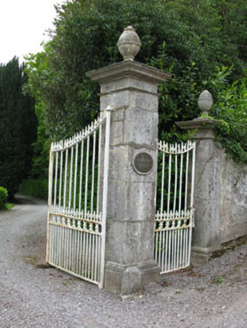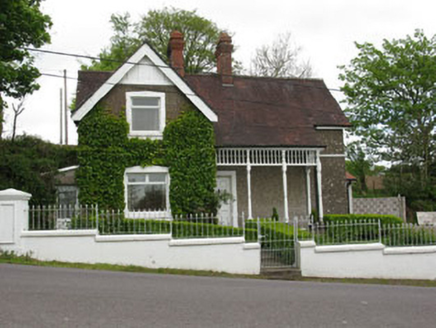Survey Data
Reg No
20907222
Rating
Regional
Categories of Special Interest
Architectural, Artistic, Historical, Social
Original Use
Country house
In Use As
House
Date
1865 - 1870
Coordinates
149924, 69310
Date Recorded
07/05/2009
Date Updated
--/--/--
Description
Detached three-bay two-storey over basement house, built c.1790, extensively renovated and enlarged 1866, with addition of entrance porch, block to rear forming pair of recessed flanking bays to main block, and with addition of two-bay block having full-height canted bay window to north-west. Three-bay two-storey block located to north-east, incorporated into main house in nineteenth century renovations. Two-storey extension added to rear c. 1920. Hipped slate roof with over sailing eaves, rendered chimneystacks, cast-iron rainwater goods and rendered eaves course with corbels, flat roof to porch with rendered parapet and corbelled eaves course. Rendered walls having rendered plinth with moulded render sill bands to first and ground floors. Square-headed window openings with cut limestone sills and one-over-one pane timber sliding sash windows. Moulded rendered surrounds to openings, with pediments having scroll consoles to ground floor openings. Tripartite windows to recessed flanking bays, front elevation. Paired round-headed window openings with render sills to rear elevation having lead-lined stained glass windows with family crest surmounted by render hood-mouldings, and having single-light fixed oculus with rendered surround above. Round-headed windows with render sills and moulded rendered archivolts to side elevations of porch, having fixed single-pane windows with overlights. Round-headed door opening to porch flanked by Corinthian columns with moulded archivolt and impost mouldings above. Double-leaf timber panelled door with single-pane fanlight, approached by flight of limestone steps. Hipped slate roof, rendered walls and square-headed window openings with timber sliding sash windows to north-east block. Rubble stone wall with segmental-headed entrance having dressed voussoirs giving access to rear yard. Group of single-storey outbuildings to rear with single pitch slate roofs, rendered walls and square-headed openings with two-over-two pane timber sash windows and timber battened doors. Walled garden to west with rubble stone enclosing walls, camber-headed pedestrian entrance with wrought-iron gate and rubble stone bellcote. Attached octagonal-plan folly to walled garden having conical corrugated-iron roof, rubble stone walls, redbrick quoin bands and ogee arches above square-headed openings. Detached two-bay two-storey gate lodge with projecting gable and timber veranda to east, having pitched tile roof, roughcast rendered walls, and square-headed openings with replacement fittings. Square-profile cut limestone gate piers to east having carved capitals with urn and acorn finials. Wrought-iron gates to central vehicular entrance with flanking pedestrian entrances. Set within own grounds.
Appraisal
An imposing country house, which along with the related outbuildings, gate lodge, entrance gates, walled garden and folly, indicates the wealth and status of its nineteenth century owners. The original eighteenth century house was extensively renovated and enlarged in the Italianate style in the 1860s. Formerly owned by the powerful Penrose family who gave their name to Penrose Quay in Cork city, the later Victorian additions are believed to have been added by the Clarke family.
