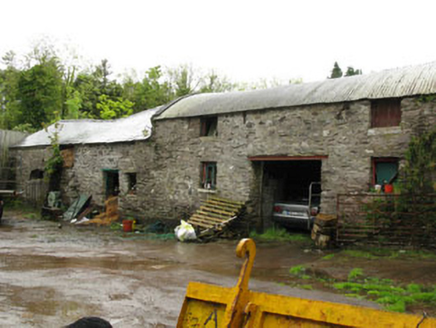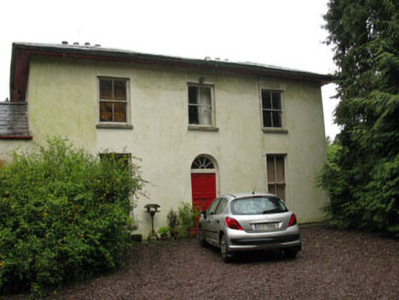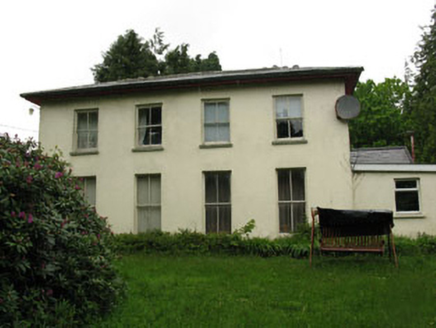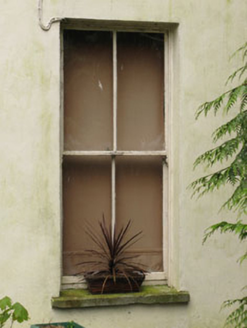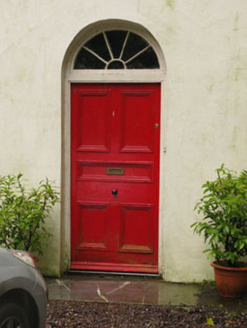Survey Data
Reg No
20907201
Rating
Regional
Categories of Special Interest
Architectural
Original Use
House
In Use As
House
Date
1820 - 1840
Coordinates
145501, 74508
Date Recorded
20/05/2009
Date Updated
--/--/--
Description
Detached three-bay two-storey house, built c.1830, having four-bay elevation to rear (south-east) and extension to side (east) elevation. Hipped slate roof with over sailing eaves, rendered chimneystacks and cast-iron rainwater goods. Rendered walls. Square-headed window openings with tooled limestone sills and two-over-two pane timber sliding sash windows. Round-headed door opening with timber panelled door, spoked fanlight and limestone threshold. Outbuildings to south-east, having pitched slate and barrel corrugated-iron roofs. Rubble stone walls with square-headed openings. Flight of rubble stone steps to side (north) elevation of western range. Square-profile rendered gate piers to east.
Appraisal
Much character is retained in this early nineteenth-century house, with its timber sash windows, limestone sills and centrally-placed door. The over sailing eaves anchor the building, while the diminishing window sizes create vertical thrust. The four-bay rear elevation makes the most of its garden outlook. Along with its accompanying outbuildings, it is a fine addition to the surrounding landscape.
