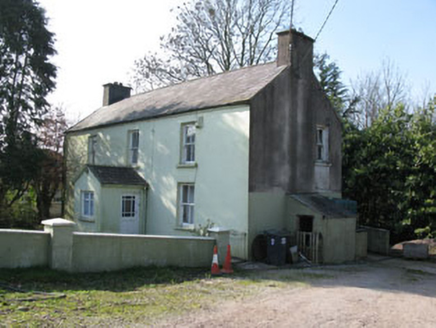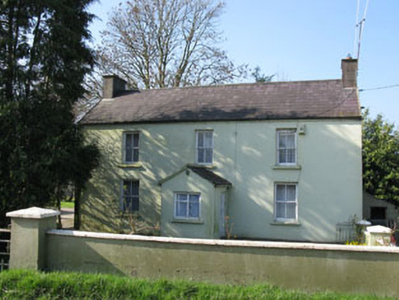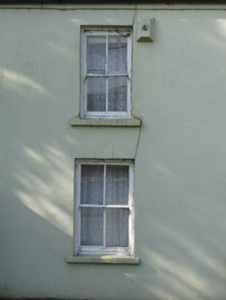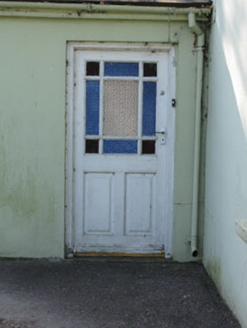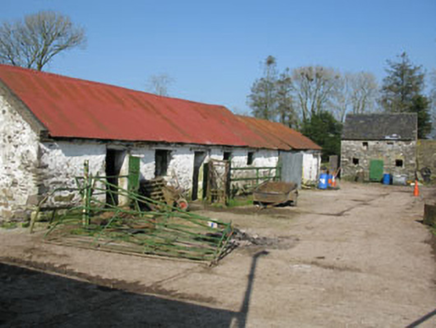Survey Data
Reg No
20907123
Rating
Regional
Categories of Special Interest
Architectural, Social
Original Use
House
Date
1880 - 1920
Coordinates
140670, 69932
Date Recorded
18/03/2009
Date Updated
--/--/--
Description
Detached three-bay two-storey house, built c.1900, having porch to front (south-east), flat-roofed extension to rear (north-west) and lean-to outbuilding to side (north-east). Pitched slate roof with rendered chimneystacks and uPVC rainwater goods. Rendered walls. Square-headed window openings having two-over-two pane timber sliding sash windows. Square-headed door opening to porch having glazed timber door. Rendered enclosing wall with wrought-iron gates to front. Range of former farmyard buildings to east, including two-storey building with pitched slate roof and rubble stone walls, single-storey building with pitched corrugated-iron roof and whitewashed rubble stone walls.
Appraisal
The form and scale of this house is in keeping with the architectural style employed by the Congested Districts Board. It is unusual in that its traditional character has been maintained. Between 1891 and 1923 the Board improved or rebuilt more than 9,000 houses and was particularly focused on the western section of the country, an area where living standards were thought to be particularly low. The Board's standard designs took inspiration from the existing vernacular tradition, resulting in housing types which fitted in well in rural areas.
