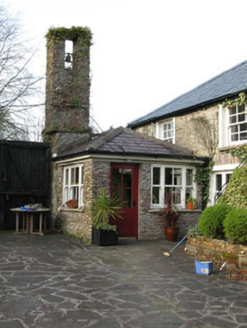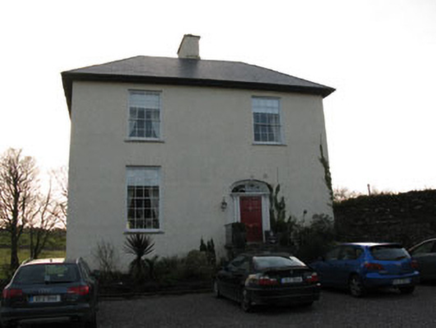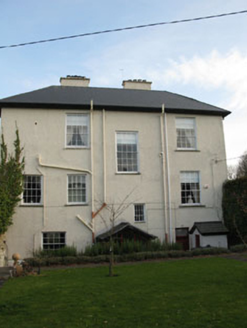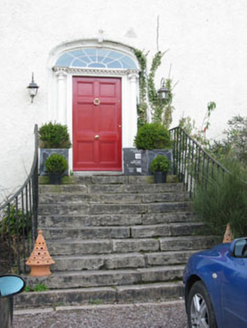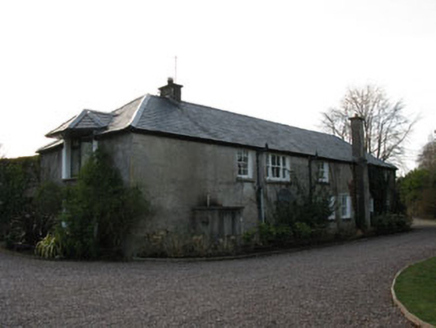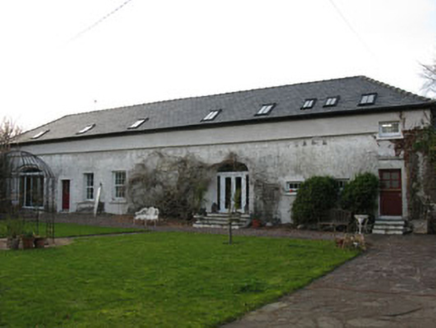Survey Data
Reg No
20907112
Rating
Regional
Categories of Special Interest
Architectural, Artistic, Social
Original Use
Rectory/glebe/vicarage/curate's house
In Use As
House
Date
1790 - 1830
Coordinates
138604, 71506
Date Recorded
09/03/2009
Date Updated
--/--/--
Description
Detached two-bay two-storey over basement Georgian style former rectory, built c.1810, having four-bay three-storey garden elevation to south. Now in use as private house. Hipped slate roof with rendered chimneystacks and cast-iron rainwater goods. Roughcast rendered walls with rendered plinth, having attached rubble stone walls to rear (north) elevation. Diminishing square-headed window openings with tooled limestone sills. Eight-over-eight pane timber sliding sash windows to ground floor, twelve-over-twelve pane timber sliding sash windows to first floor and twelve-over-eight pane timber sliding sash windows to second floor. Twelve-over-twelve pane timber sliding sash window to rear stairwell. Occasional replacement timber casement windows to west and rear elevations. Elliptical-headed door opening within timber doorcase comprising surround with floral decorations to archivolt and rope torus moulding. Engaged Ionic columns surmounted by dentilated cornice. Timber panelled door with brass fittings surmounted by spoked fanlight, having splayed limestone perron approach. Former farmyard and associated buildings to rear, having hipped and pitched slate roofs, roughcast-rendered walls and replacement timber sash windowsFull-height canted bay windows to north-eastern block. Rubble stone bell tower with cast-iron bell to north.
Appraisal
Built as the rectory to serve the church to the south-west, this fine house is a reminder of the high quality housing which was built by the Church of Ireland for its clergy in the nineteenth century. The classical proportions, diminishing windows and finely carved doorcase give it a sense of grandeur. The outbuildings to the north add to its setting and context.
