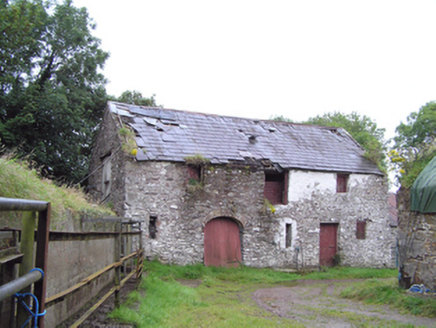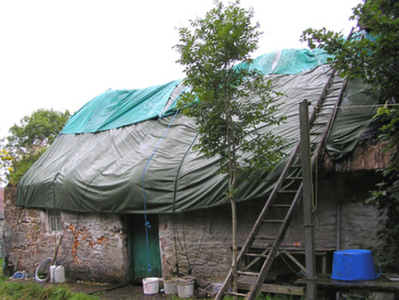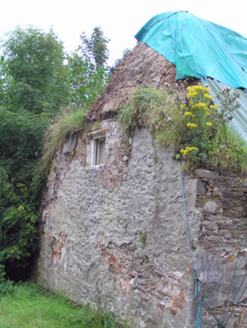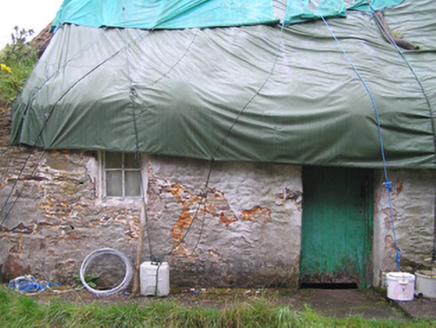Survey Data
Reg No
20906626
Rating
Regional
Categories of Special Interest
Architectural, Social, Technical
Original Use
House
Date
1800 - 1840
Coordinates
192774, 76968
Date Recorded
14/08/2007
Date Updated
--/--/--
Description
Detached three-bay single-storey thatched house with attic accommodation, built c. 1820, now disused. Half-hipped straw thatched roof with rendered chimneystack. Rendered rubble stone walls. Square-headed openings with vertically divided fixed timber window to west elevation and four-pane timber casement window and two-over-two pane timber sliding sash window and timber battened door to front (south) elevation. Two-storey multiple-bay outbuilding with full-width single-storey lean-to extension to west elevation, having pitched roof with slates to east pitch, and corrugated-iron to west pitch and lean-to, Rubble stone walls with square-headed openings having timber and corrugated-iron fittings and segmental-arched carriage arch. Three-bay single-storey outbuilding to north gable of two-storey outbuilding, with pitched corrugated-iron roof, rubble stone and concrete block walls, and square-headed openings. Rendered boundary wall and square-profile piers.
Appraisal
Typical of vernacular tradition, the front elevation addresses the path of the sun rather than the road. Small openings and long low elevation are also typical. Although in poor repair, it retains much notable fabric including timber sash windows and increasingly rare straw thatch.







