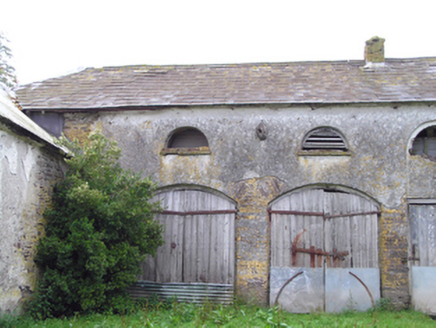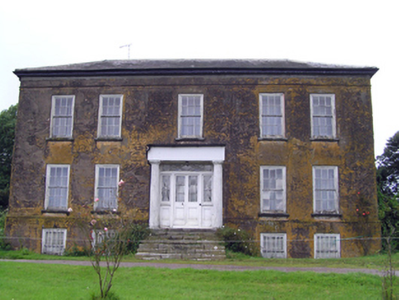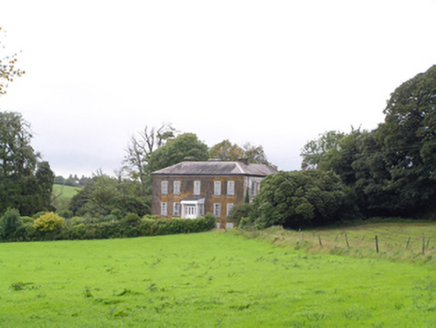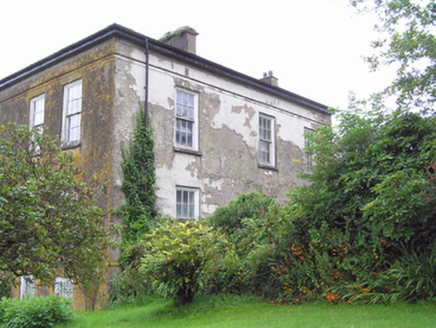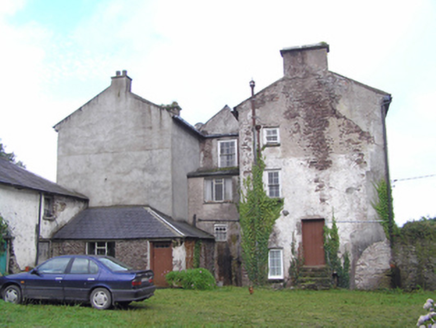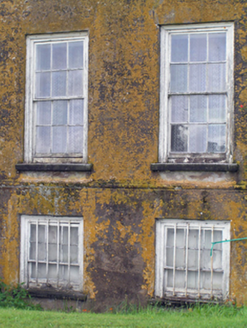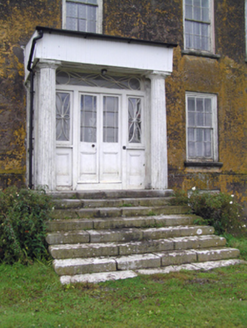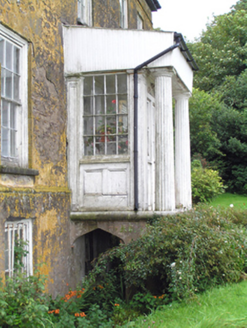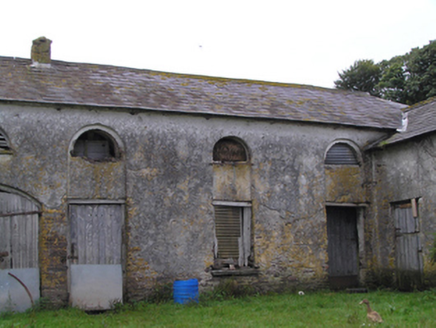Survey Data
Reg No
20906611
Rating
Regional
Categories of Special Interest
Architectural, Artistic, Historical, Social
Original Use
Country house
In Use As
House
Date
1770 - 1790
Coordinates
198500, 80915
Date Recorded
14/08/2007
Date Updated
--/--/--
Description
Detached U-plan five-bay two-storey over half-basement with dormer attic former country house, built c. 1780, comprising front (south) block with full-height pitched-roofed blocks to rear (north). Half-glazed lean-to porch to front (south) elevation, with projecting portico supported by Doric columns, barrel-roofed dormer windows to rear pitch of main block, single-bay two-storey lean-to extension between rear blocks, and two-bay single-storey extension with hipped slate roof to east side of rear elevation. Now in use as house. Hipped slate roof, pitched to rear blocks, with cast-iron rainwater goods and rendered chimneystacks. Rendered walls with render string course and plinth. Square-headed openings throughout, with timber sliding sash windows and limestone sills to front and side elevations, six-over-six pane to ground and first floors, six-over-three pane with metal sill guards to basement. Timber sliding sash windows with two-over-two, three-over-six, four-over-four and six-over-six panes, metal casement windows and replacement uPVC window to rear elevation. Square-headed opening with timber panelled half-glazed double-leaf doors flanked by traceried sidelights, the whole surmounted by traceried overlight and flanked by Doric pilasters. Sixteen pane fixed timber windows flanked by Doric pilasters to side elevations of porch. Doric columns supporting replacement canopy. Limestone steps to front entrance. Yard immediately to rear of house. Multiple-bay two-storey outbuilding to east range having hipped slate roof with red brick and rendered chimneystacks, rendered walls and square-headed openings with timber fittings. Six-bay two-storey outbuilding to north range having hipped slate roof, brick chimneystack, rendered walls, lunette window openings to first floor and segmental-headed carriage arches and square-headed doors and window openings to ground floor, having remains of timber fittings. Three-bay two-storey outbuilding to west range, having pitched corrugated-iron roof with brick chimneystack and rubble stone bellcote with metal bell having harp motif in relief and cut limestone dressings, rubble stone walls and square-headed openings with timber fittings. Rubble stone walls and square-profile piers to site entrance. Detached three-bay single-storey gate lodge to site entrance with hipped corrugated-iron roof, rendered walls and pointed arch openings.
Appraisal
Appearance typical in many ways of the archetypal medium-sized house in the Irish countryside. Hipped roof and paired chimneystacks over a symmetrical façade, defined by vertically oriented windows and central entrance emphasised, a recurring motif through several centuries. Similar to but considerably larger than the nearby Glengarra, both seats of the Uniacke family in the nineteenth century. Set in and enhanced by mature grounds and outbuildings to rear. Retaining much of its fabric, notably timber sash windows.
