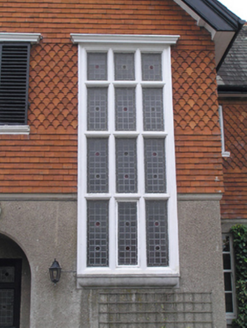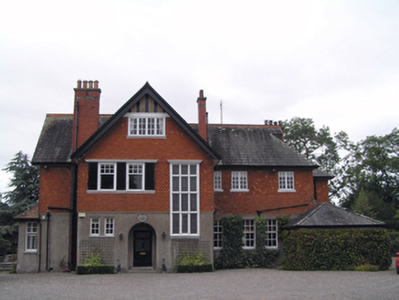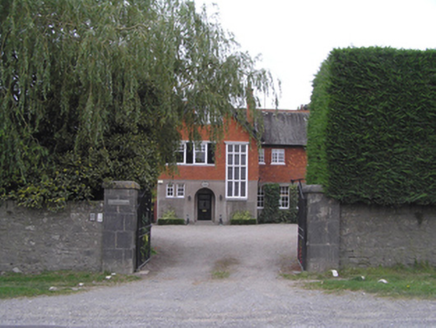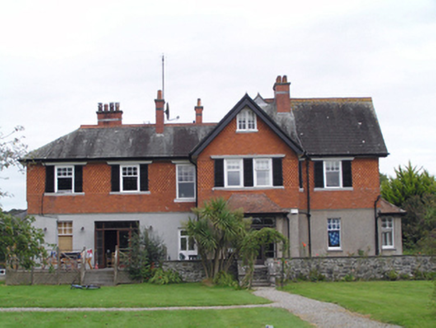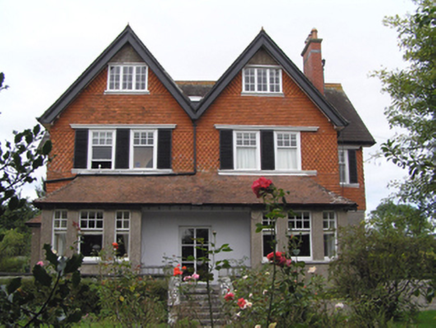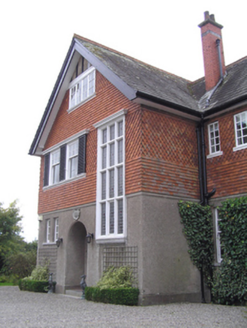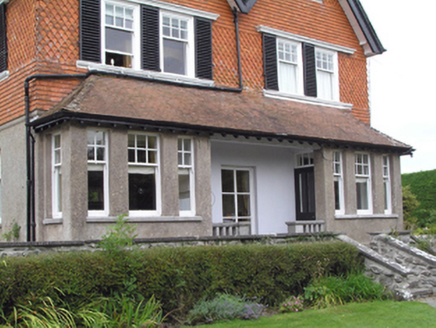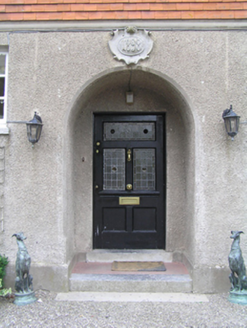Survey Data
Reg No
20906519
Rating
Regional
Categories of Special Interest
Architectural, Artistic
Original Use
House
In Use As
House
Date
1895 - 1900
Coordinates
187366, 75067
Date Recorded
09/10/2007
Date Updated
--/--/--
Description
Detached irregular-plan house, dated 1898, comprising three-bay three-storey gabled block flanked by three-bay two-storey hipped-roofed block to north and taller single-bay two-storey double-pitched roofed block to south. Two-bay three-storey gabled projection to rear (west) with hipped-roofed porch. Single-bay single-storey box bay windows to ground floor of south elevation with hipped roof forming verandah. Four-bay single-storey hipped-roofed block to north-east. Pitched and hipped slate roofs with terracotta ridge capping, timber eaves course and bargeboards, cast-iron rainwater goods and red brick chimneystacks. Hipped tiled roof to box bay windows and hipped tiled roof to rear porch with dentilated timber eaves course. Rendered walls with terracotta tiles to first floor, having chevron pattern band. Square-headed opening to with timber casement windows to second floor of gabled block, square-headed openings with six-over-one pane timber sliding sash windows to first floor of gabled block, with timber external shutters and timber cornice and sill course. Square-headed openings to first floor of gabled block with fixed timber windows and render sill course. Double-height square-headed opening to gabled block with fixed pane windows with timber transoms and mullions, timber cornice and render sill. Square-headed openings to first floor of front elevation of north block with timber casement windows and timber sills. Square-headed openings to ground floor of front elevation of north block with six-over-six pane timber sliding sash windows. Square-headed openings to rear and east and west with six-over-one pane timber sliding sash windows, those to first floor with timber cornices and sills and some having timber external shutters. Square-headed openings to gables with timber casement window. Square-headed openings to north-east block with timber casement and fixed timber windows. Round-headed recess to gabled block with decorative date plaque above and square-headed door opening within having timber panelled half-glazed door, tiled threshold and cut limestone steps. Square-headed openings to box bay windows within verandah with timber panelled half-glazed doors and overlights. Square-headed openings within verandah with French doors. Square-headed openings to rear with glazed timber doors, overlights and sidelights. Square-headed opening to rear with timber panelled half-glazed door. Rendered balustrade and steps to verandah. Rubble stone boundary walls with square-profile dressed limestone piers having double-leaf gates.
Appraisal
Arts-and-crafts influence on this house is evident. Mixture of red brick, terracotta and render, the irregular massing, the chimneystack and the attention to detail are all part of the interest in the skills of craftsmanship at the turn of the last century. Visible from the road it makes an unusual and notable architectural contribution.
