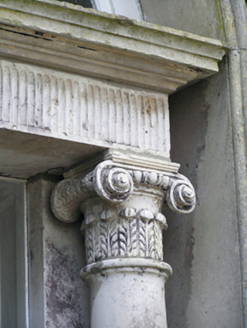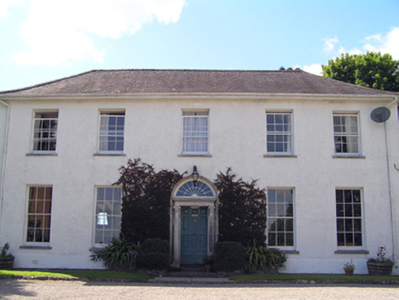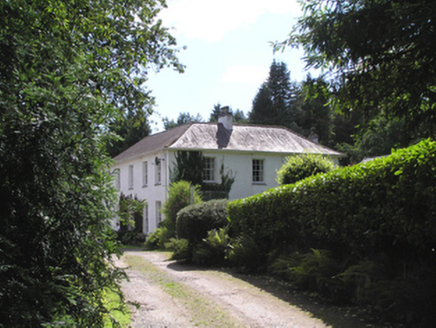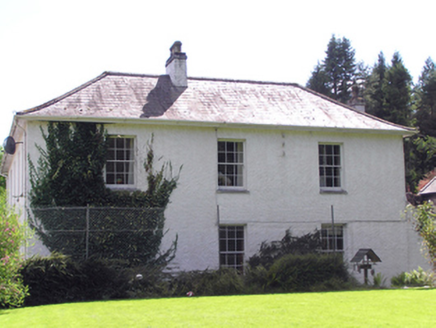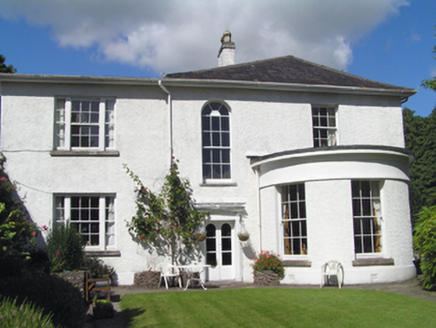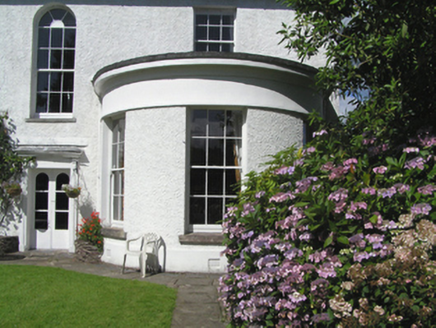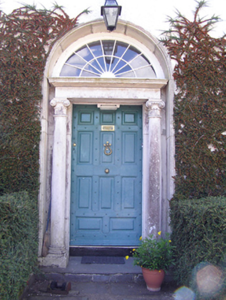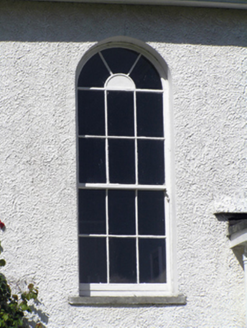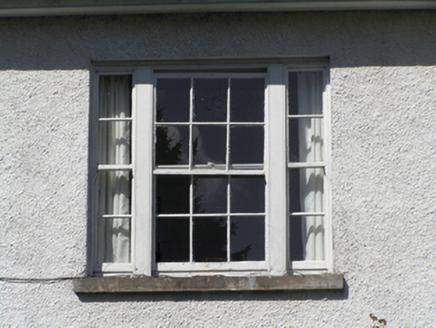Survey Data
Reg No
20906513
Rating
Regional
Categories of Special Interest
Architectural, Artistic, Social
Original Use
Country house
In Use As
House
Date
1770 - 1790
Coordinates
185101, 77091
Date Recorded
07/08/2007
Date Updated
--/--/--
Description
Detached L-plan five-bay two-storey former country house, built c. 1780, having full-height flat-roofed extension to rear (west) in crook of L forming square-plan, recent full-width single-storey extension with single-pitched slate roof to rear elevation, and having flat-roofed bow window to south elevation. Now in use as house and guest house. Skirt slate roof with cast-iron rainwater goods and rendered chimneystacks having ceramic pots. Roughcast rendered walls with smooth render plinth. Square-headed openings having six-over-six pane timber sliding sash windows with limestone sills, tripartite six-over-six pane flanked by two-over-two pane to south elevation. Round-headed opening with nine-over-six pane timber sliding sash window and limestone sill to south elevation. Round-headed opening with studded timber panelled door flanked by ionic columns with frieze, cornice and spoked fanlight over. Square-headed opening with timber panelled half-glazed double-leaf door with recent render surround to south elevation. Four-bay two-storey former carriage house to rear with pitched slate roof, rendered and rubble stone walls, square-headed and segmental-headed openings with replacement timber fittings. Square-profile rendered rubble stone piers to yard entrance to rear of house. Square-profile rubble stone piers to site entrance having wrought-iron double-leaf gates.
Appraisal
Symmetry, simplicity and order to the façade and the emphasis on the entrance, are both typical of the classical influence on large houses in rural Ireland. The classical order to the doorway an overt classical reference. The large fanlight and decorative panelled door are evidence of the craftsmanship and care in the design and execution. Set in mature grounds, enhanced and contextualised by the single remaining outbuilding to the rear.
