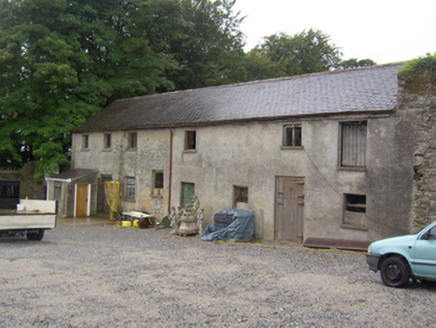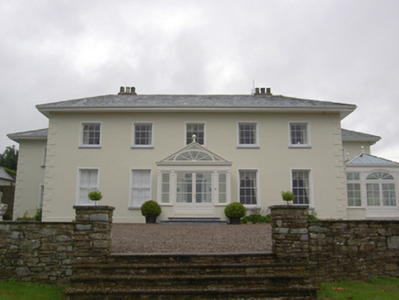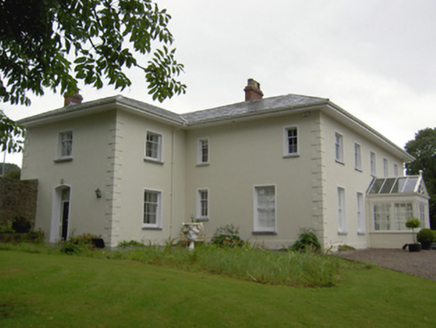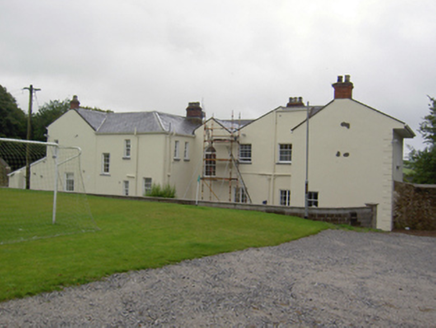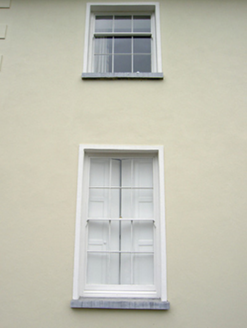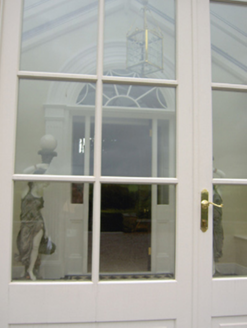Survey Data
Reg No
20906419
Rating
Regional
Categories of Special Interest
Architectural, Artistic, Social
Original Use
Country house
In Use As
Country house
Date
1800 - 1820
Coordinates
175414, 76172
Date Recorded
02/08/2007
Date Updated
--/--/--
Description
Detached five-bay two-storey country house, built c. 1810, with recessed single-bay two-storey flanking blocks to east and west elevations, gabled half-glazed single-bay single-storey porch addition to front (south) elevation and multiple-bay two-storey hipped-roofed and pitched-roofed additions to rear (north) elevation. Recent conservatory and single-bay single-storey extension to east elevation. Hipped slate roofs with rendered chimneystacks and overhanging eaves. Rendered walls with render quoins. Square-headed openings to front elevation with render surrounds, cut stone sills and timber sliding sash windows, three-over-six pane to first floor and six-over-six to ground floor. Square-headed openings to rear and side elevations with multiple pane timber sliding sash windows. Round-headed opening to rear with six-over-six pane timber sliding sash window with fanlight above. Camber-headed opening to west elevation with render surround, timber panelled door and overlight and sidelights. Round-headed opening within porch to front elevation with timber panelled door and sidelights, cobweb fanlight and doorcase comprising flanking pilasters with fluted arch above. Square-headed openings to porch flanked by pilasters with cornice above. Square-headed opening with timber panelled half-glazed double-leaf doors. Retains interior timber panelled shutters to windows. Rubble stone walled garden to east. Rubble stone walls dividing yard to rear with segmental-arched pedestrian entrances. Eight-bay two-storey outbuilding to west with pitched slate roof, rendered walls and square-headed openings with timber fittings.
Appraisal
Substantial house typical of country houses of time, with overhanging eaves, hipped roof and symmetrical façade. Enhanced by retention of timber sash windows and despite alterations, retains much of original form. Walled garden, yard and walls add context. Forms a group with former gate lodge to south.
