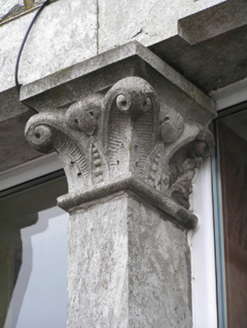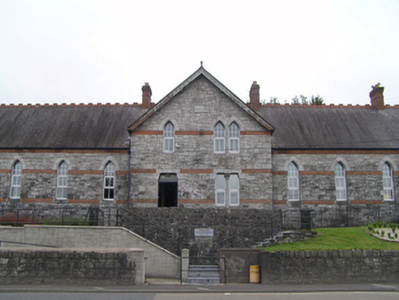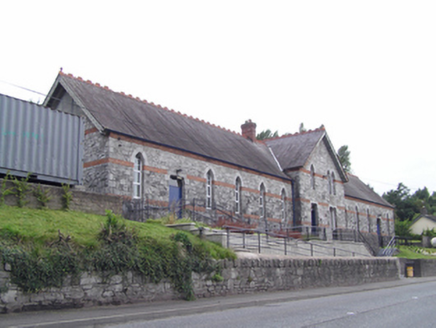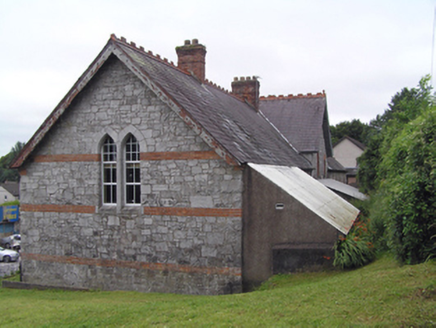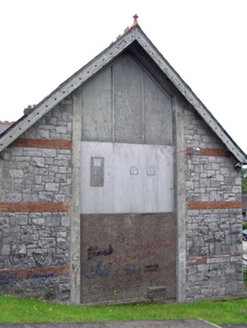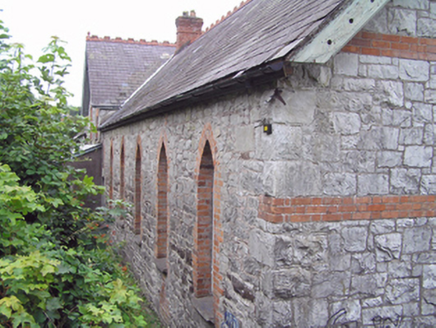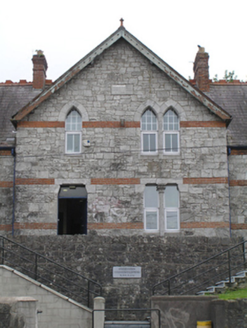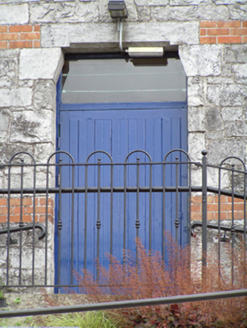Survey Data
Reg No
20906335
Rating
Regional
Categories of Special Interest
Architectural, Artistic, Social
Original Use
School
In Use As
Community centre
Date
1830 - 1840
Coordinates
172777, 75185
Date Recorded
09/08/2007
Date Updated
--/--/--
Description
Detached thirteen-bay single- and two-storey former school, dated 1835, having central two-bay two-storey gabled projections to front (east) and rear (west) elevations, flanked by single-storey blocks. Single-storey lean-to extensions to rear. Now in use as community centre. Pitched slate roofs with terracotta ridge crestings and finials, red brick chimneystacks with terracotta pots, timber bargeboards and red brick eaves course. Snecked dressed limestone walls with flush red brick sill courses and impost course. Recessed rendered central panel to north gable. Pointed arch window openings, paired to first floor of breakfront and paired lancet window openings to north gable, all with carved and chamfered limestone voussoirs, chamfered cut limestone sills and replacement uPVC windows. Shouldered square-headed paired window openings to ground floor of breakfront with carved limestone surrounds and square-profile central dividing mullion with foliate capital, having replacement uPVC windows. Shouldered square-headed door openings with carved limestone lintels and timber battened doors with overlights. Rubble limestone boundary walls and double flight of rubble limestone steps having recent limestone facings to front entrance.
Appraisal
Despite loss of windows, building retains form and scale. Cut stone is evidence of skilled nineteenth-century craftsmanship of stonecutters and stonemasons. The form is enhanced by red brick dressings, barge boards, ridge cresting, and carved details, which are typically nineteenth century features.
