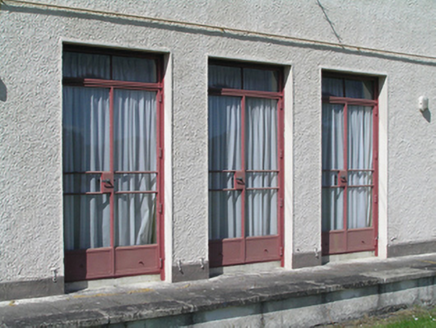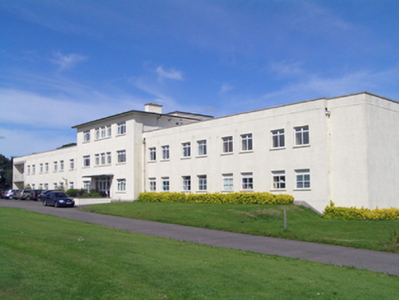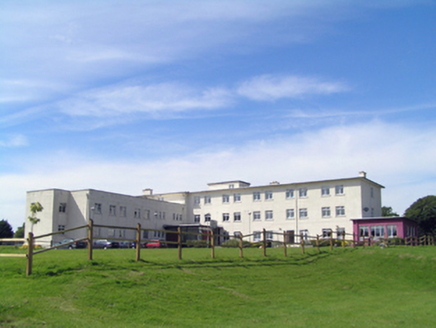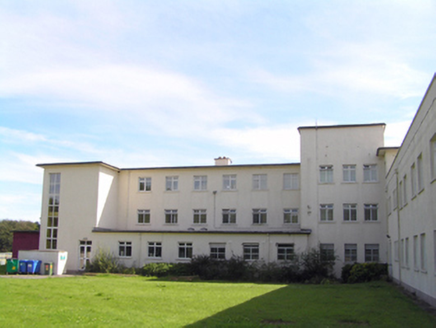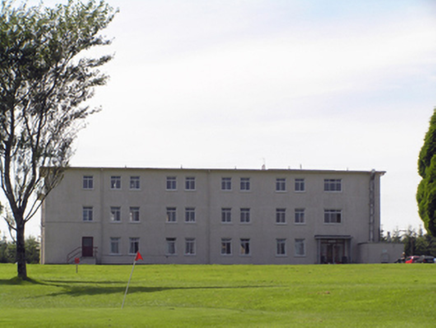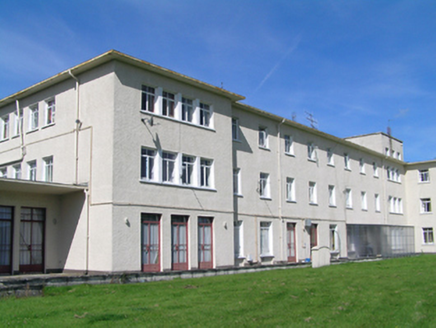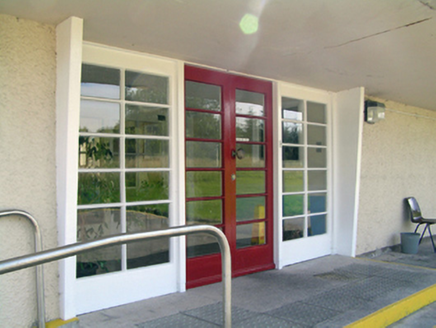Survey Data
Reg No
20906330
Rating
Regional
Categories of Special Interest
Architectural, Social, Technical
Original Use
Hospital/infirmary
In Use As
Hospital/infirmary
Date
1950 - 1955
Coordinates
172207, 78189
Date Recorded
31/07/2007
Date Updated
--/--/--
Description
Two detached multiple-bay multiple-storey hospital buildings, built 1954. T-plan twenty-two-bay single- two- and three-storey building to east comprising twenty-bay two-storey main block, with three-bay three-storey central projecting block with cantilevered canopy to front (west) elevation, flanked by eight-bay two-storey blocks, that to the north having single-bay block to north with recess and balcony to front. Ten-bay three-storey wing to rear (east), with four-storey tower to west end of north elevation of same, and single-storey block to length of north elevation and west end of same. Three-bay projecting entrance to corner of east elevation of front block and south elevation of return. F-plan ten-bay single- two- three- and four-storey building to west comprising ten-bay front (east) elevation with flat-roofed open entrance porch, multiple-bay north elevation, with four-bay projections to ends, three-bay four-storey tower to centre, and flat-roofed open entrance porch. Nine-bay three-storey wing running north-south to south elevation of east-west block. Five-bay single-storey block to west end of east-west block. Flat roofs with rendered chimneystacks and cast-iron rainwater goods. Rendered walls. Square-headed openings with replacement uPVC windows and doors to T-plan building. Square-headed openings with steel-casement windows with pivoting overlights to F-plan building. Square-headed openings with glazed steel door with sidelights and overlights to front (east) elevation, glazed timber double doors with sidelights to north elevation, glazed steel double-doors with overlights to south elevation.
Appraisal
Part of large coherently planned group of hospital structures, built as Tuberculosis Sanatorium under Doctor Noel Browne as Minister for Health. Frankly modern in style, the flat roofs, large square-headed windows, cantilevered porches, and minimal adornment are typical of mid-twentieth-century institutional architecture and evidently informed by Le Corbusier's work. The complexity of the plans is lent coherence by the consistent and restrained use of finishes and materials. Part of a remarkably complete and well preserved scheme, enhanced and contextualised by mature grounds.
