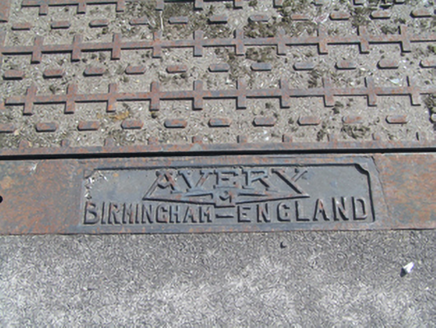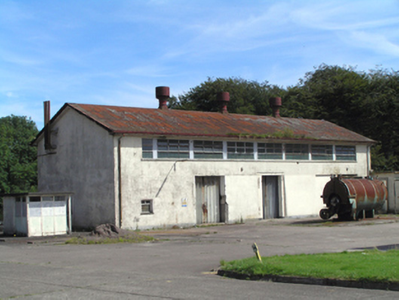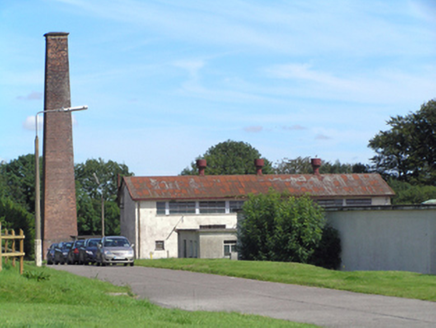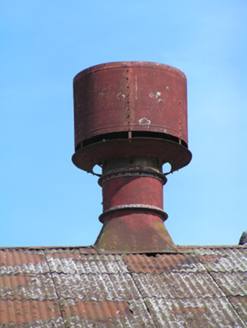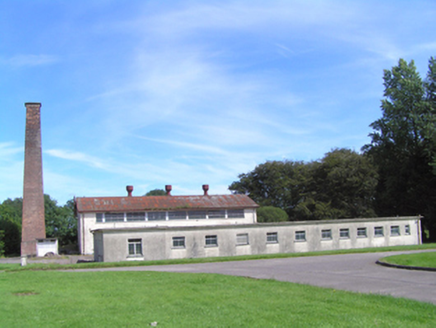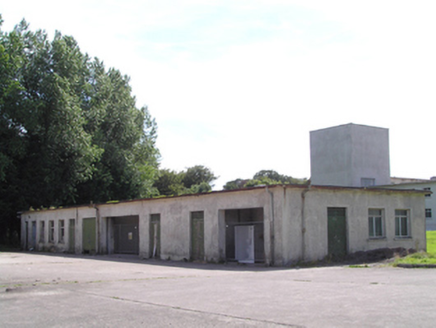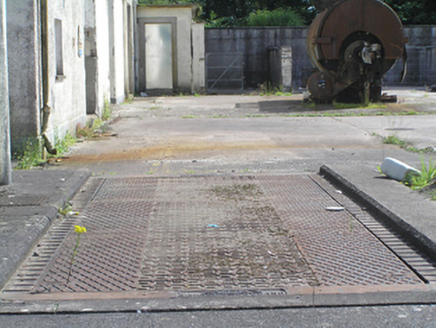Survey Data
Reg No
20906328
Rating
Regional
Categories of Special Interest
Architectural, Social, Technical
Original Use
Outbuilding
Date
1950 - 1960
Coordinates
172579, 78076
Date Recorded
31/07/2007
Date Updated
--/--/--
Description
Detached multiple-bay double-height outbuilding, built c. 1955. Pitched corrugated-iron roof with circular-profile cast-iron flues to roof ridge. Cast-iron rainwater goods and timber eaves. Roughcast rendered walls. Square-profile metal vent pipes to rear. Rendered walls. Square-headed opening with strip window having steel-framed swivelling and fixed windows with continuous concrete sill. Square-headed door openings with accordion folding steel double doors. Single-bay single-storey building to north having flat roof with oversailing eaves, roughcast rendered walls, concrete pilotis to front (west) elevation, full-width tripartite steel-framed windows with overlights to front elevation, steel-framed windows with overlights to west end of north and south elevations, and half-glazed steel door to south elevation. Multiple-bay single-storey building to west having flat roof with oversailing eaves, cast-iron rainwater goods, rendered walls, and square-headed openings with steel-framed windows and timber battened doors. Rectangular-plan weighbridge to site having cast-iron frame and plate with maker's marks in relief to frame, with concrete kerbs to east and west sides.
Appraisal
Part of large coherently planned group of hospital structures, built as Tuberculosis Sanatorium under Doctor Noel Browne as Minister for Health. Forms interesting group with nearby weighbridge and chimney, evidence of sanatorium's original working farm. Visible from road, notable roofline adds architectural interest.
