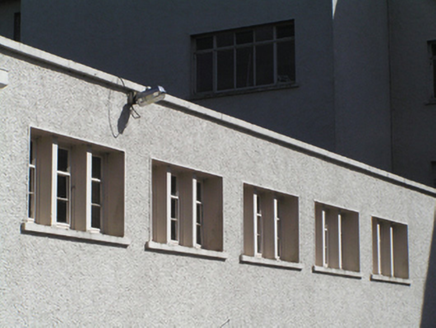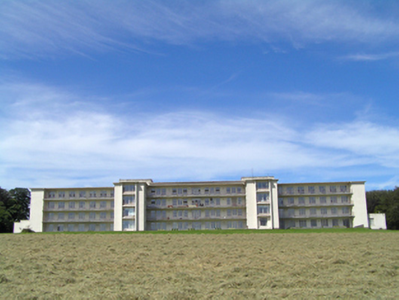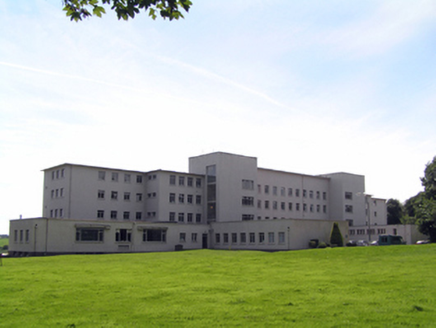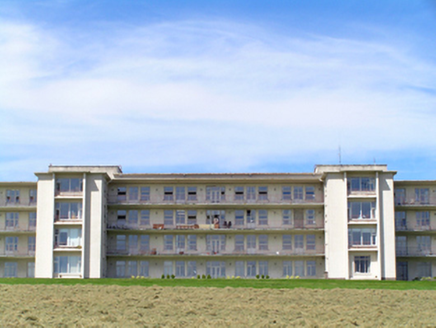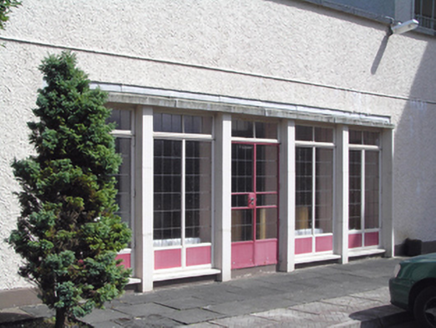Survey Data
Reg No
20906323
Rating
Regional
Categories of Special Interest
Architectural, Social, Technical
Original Use
Hospital/infirmary
In Use As
Hospital/infirmary
Date
1950 - 1955
Coordinates
172528, 77874
Date Recorded
31/07/2007
Date Updated
--/--/--
Description
Detached irregular-plan twenty-one-bay four-storey hospital over basement, built 1954. Comprising central rectangular-plan five-bay four-storey main block, terminated with projecting bays, and in turn flanked by seven-bay four-storey blocks. Two single-bay four-storey higher projecting blocks to rear (north) elevation with flanking blocks having projecting four-bay four-storey blocks. Multiple-bay single-storey blocks run north perpendicular to main building from towers to rear with multiple-bay single-storey chapel to west block. Flat roofs with cast-iron rainwater goods. Roughcast rendered walls with render cross to chapel wall. Concrete balconies having steel parapet railings. Square-headed window openings with concrete sills and steel casement and swivelling windows and some replacement uPVC windows. Leaded window to chapel. Square-headed openings with half-glazed steel doors to balconies, some replaced with uPVC doors. Timber battened door to basement entrance and uPVC doors to main entrance. Square-headed opening to west elevation of western single-storey block having glazed steel door flanked by two pairs of bipartite fixed timber windows, all with overlights.
Appraisal
Centrepiece of large coherently planned group of hospital structures, built as Tuberculosis Sanatorium under Doctor Noel Browne as Minister for Health. Frankly modern in style, having flat roofs, balconies, large glazed areas and minimal adornment, all typical of mid-twentieth-century institutional architecture. The symmetry of the plan lends coherence to complex form. Part of a remarkably complete and well preserved scheme.
