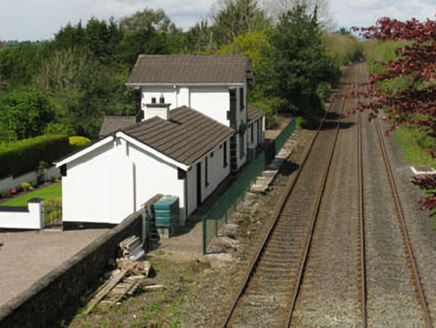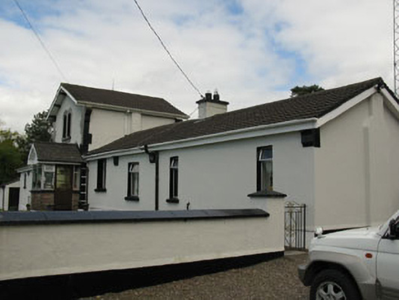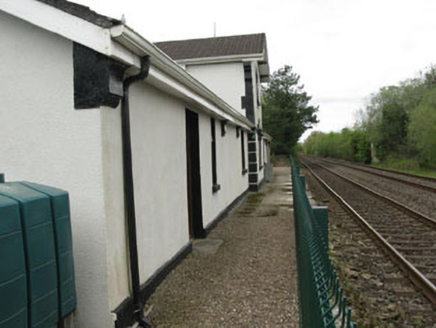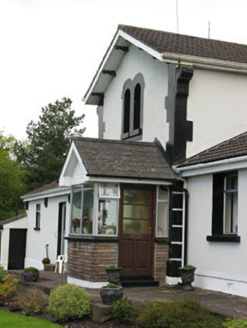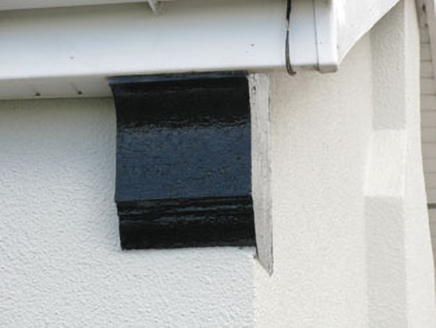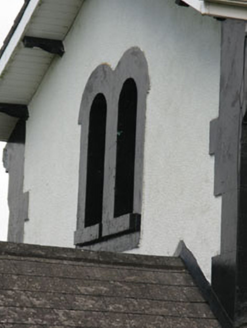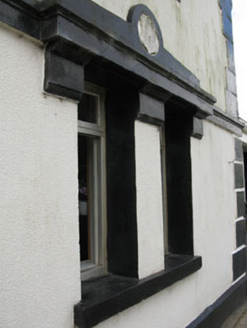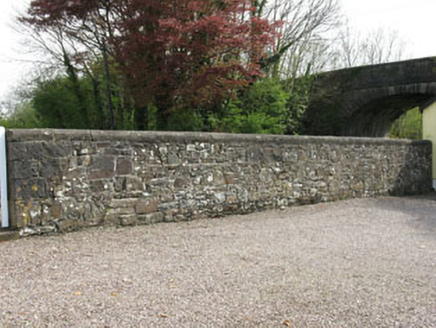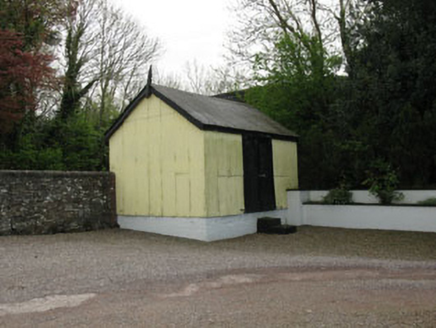Survey Data
Reg No
20906231
Rating
Regional
Categories of Special Interest
Architectural
Previous Name
Blarney Railway Station
Original Use
Railway station
In Use As
House
Date
1840 - 1850
Coordinates
161661, 77083
Date Recorded
30/04/2009
Date Updated
--/--/--
Description
Detached eight-bay single-storey former railway station, built c.1845, having two-storey central block, with recent pitched roof porch to front (south-west). Now in use as a house. Pitched pantile roofs with overhanging eaves to two-storey block having uPVC rainwater goods. Roughcast rendered walls with rendered plinth and quoins, having painted stone carved corbels beneath eaves. Square-headed window openings with painted stone sills and aluminium casement windows. Paired round-headed windows with stone sills and raised render surround to first floor of two-storey block. Paired square-headed window openings with stone sill to ground floor of two-storey block surmounted by simple stone pedimented canopy. Square-headed door opening with glazed timber door set to recent porch. Roughly dressed limestone wall to east of house and remains of former platform to north-east. Corrugated-iron pitched roofed outbuilding to east.
Appraisal
A former railway station which together with the adjacent related buildings and bridge, is a reminder of the extent of the rail network in the past. While the rail line remains in use, this building no longer functions as a station. Though some historic fabric has been replaced, it retains much of its original form, while the round-headed openings, render detail and eaves corbels add to its character.
