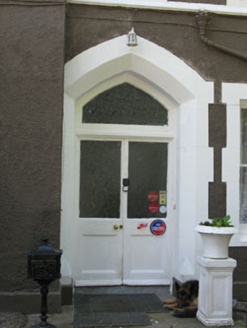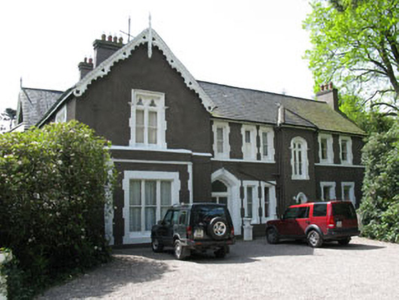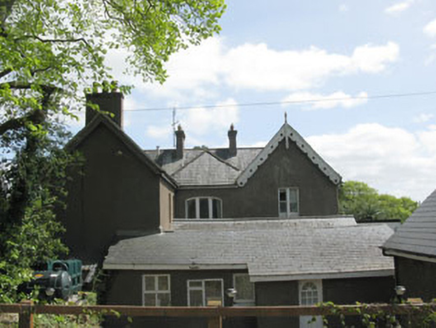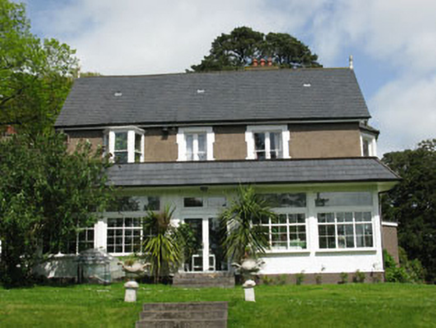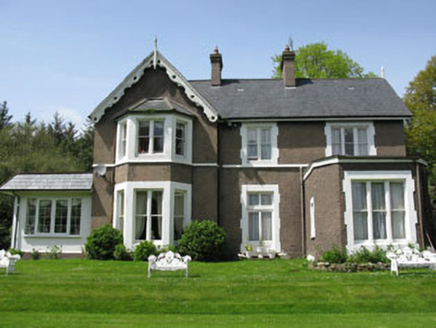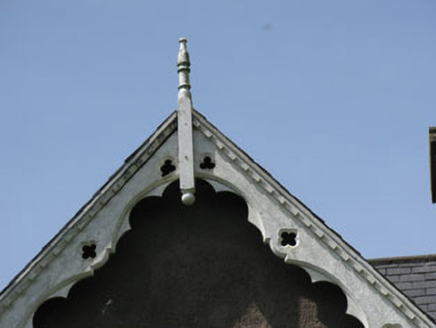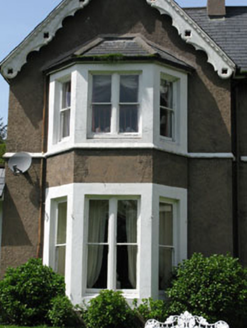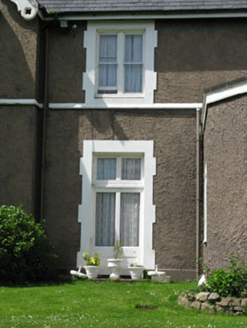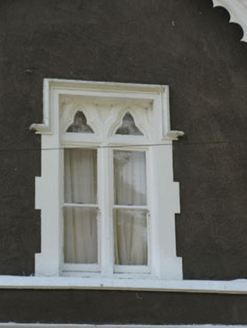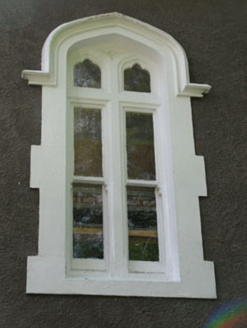Survey Data
Reg No
20906225
Rating
Regional
Categories of Special Interest
Architectural, Artistic, Social
Original Use
Guest house/b&b
In Use As
House
Date
1840 - 1880
Coordinates
158614, 75225
Date Recorded
05/05/2009
Date Updated
--/--/--
Description
Detached U-plan multiple-bay two-storey house, built c.1860, having two-storey return and extensions to rear (north). Gable-fronted breakfront end bays to front (east) and side (south) elevations, second breakfront to front elevation and enclosed veranda to rear (west) elevationFull-height canted bay and single-storey canted bay window to side (south) elevation. Currently in use as guest house. Pitched slate roofs with rendered chimneystacks, terracotta pots and cast-iron rainwater goods, carved timber bargeboards with drop finials to breakfront end-bays and rear gable. Roughcast rendered walls with render sill course to first floor. Square-headed and pointed arch window openings having rendered block-and-start surrounds and chamfered rendered sills. Square-headed openings to front elevation having one-over-one pane timber sliding sash windows, trefoil overlights to tripartite window of gabled end-bay surmounted by render label moulding. Pointed arch window opening to ground floor, ogee-headed window opening to projecting gable under hood moulding having one-over-one pane timber sliding sash windows. Bipartite and single-light windows to full-height canted bay window with one-over-one pane timber sliding sash windows. Bipartite windows and tripartite canted bay window to first floor of rear (west) elevation, having one-over-one pane timber sliding sash windows. Replacement uPVC windows to ground floor veranda. Pointed arch door opening to east elevation with rendered block-and-start surround having double-leaf glazed timber door with fanlight. Square-profile rendered gate piers to north-east of site with rendered vase finials.
Appraisal
Built to accommodate visitors to the hydropathic establishment formerly located to the north-east of the site, this house retains a similar function as a guesthouse. St Ann's Hydropathic Establishment was opening in 1846 by Dr Barter and the first Improved Turkish Bath was erected here in 1856. Guy's Postal Directory of 1886 lists a billiard room, bowling alley, tennis courts, library and theatre among the facilities offered to tourists and invalids. It was accessible by train and sedan chair from Blarney, until the arrival of the Cork-Muskerry Tram in latter years. Sadly most of the establishment is now in ruins, though this building retains its form and detailing intact, with many original features, such as a slate roofs, chimney pots, variety of openings, windows and doors adding to its character.
