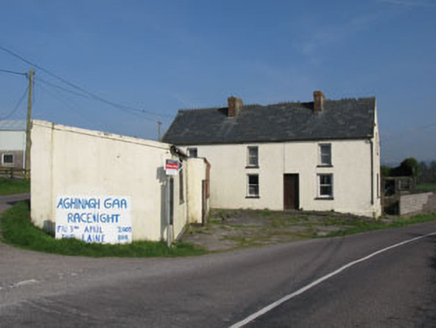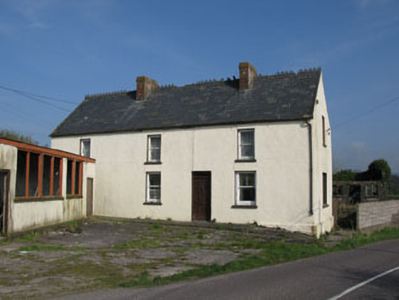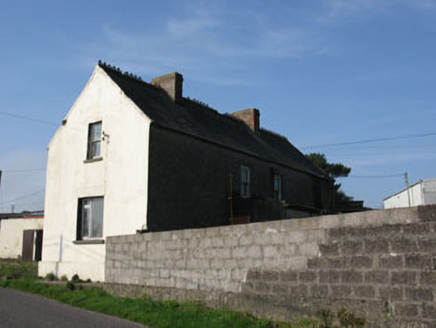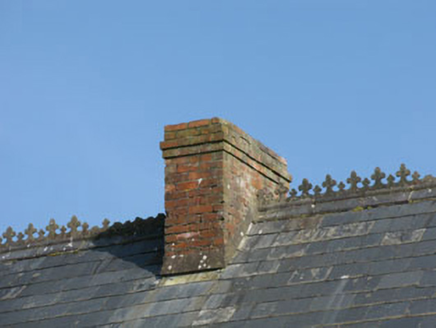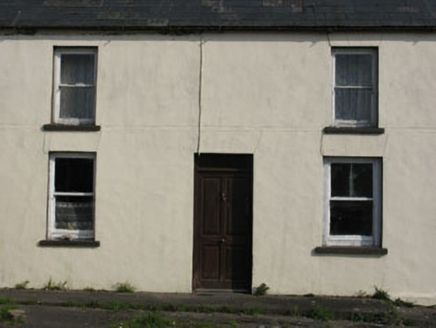Survey Data
Reg No
20906002
Rating
Regional
Categories of Special Interest
Architectural
Original Use
House
In Use As
House
Date
1860 - 1900
Coordinates
134466, 78270
Date Recorded
01/04/2009
Date Updated
--/--/--
Description
Detached three-bay two-storey house, built c.1880. Lean-to extension to rear (north-east). Pitched slate roof with terracotta ridge cresting, red brick chimneystacks and cast-iron rainwater goods. Rendered walls with incised platband to first floor and rendered plinth. Square-headed window openings with render sills having one-over-one pane timber sliding sash windows with mock voussoirs incised in render. Square-headed door opening having timber panelled door with overlight. Concrete block outbuildings to rear of site, roofs now missing. Multiple-bay single-storey outbuilding to front of site having mono-pitched corrugated steel roof with rendered walls and remains of timber windows.
Appraisal
A well-proportioned building that retains noteworthy historic features such as sash windows and ridge crestings which enliven the building's appearance. Set at the junction of two roads, it makes an eye-catching contribution to the surrounding area.
