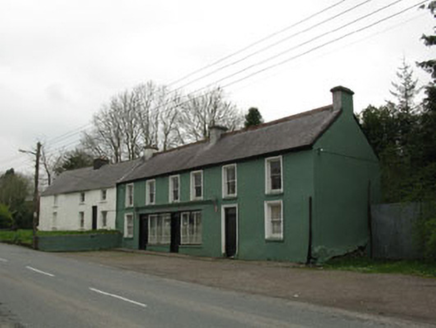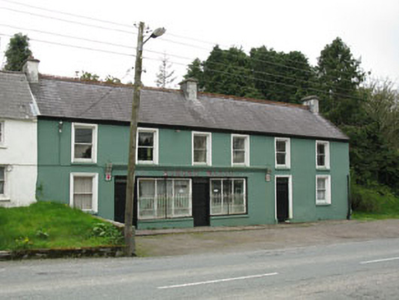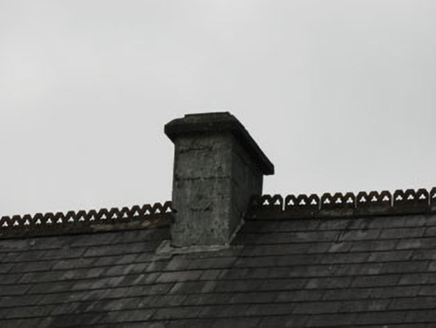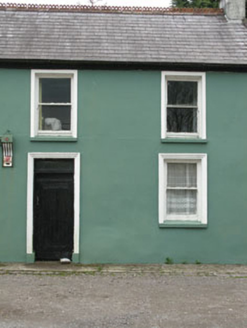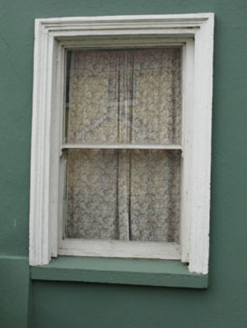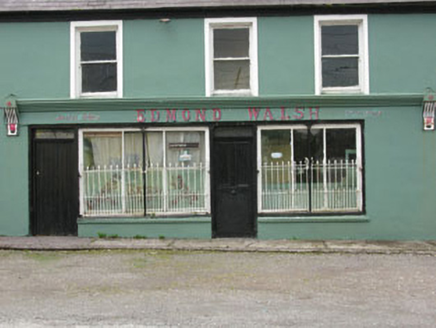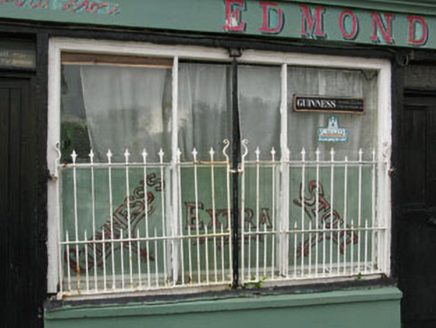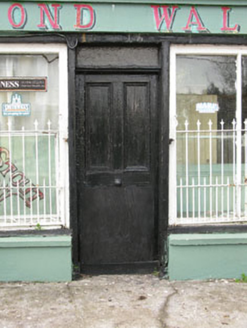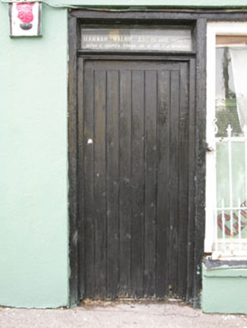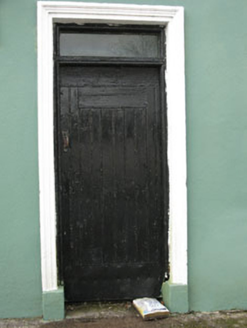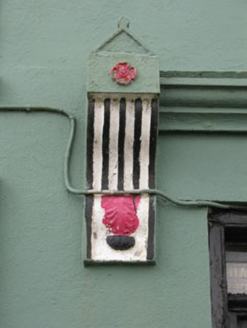Survey Data
Reg No
20905904
Rating
Regional
Categories of Special Interest
Architectural, Social
Original Use
House
Date
1840 - 1880
Coordinates
128866, 81120
Date Recorded
16/04/2009
Date Updated
--/--/--
Description
Attached six-bay two-storey house, shop and public house, built c.1860, having render shopfront to front (south-west) elevation. Currently vacant. Pitched slate roof with looped terracotta ridge cresting, rendered chimneystacks and cast-iron rainwater goods. Rendered walls. Square-headed window openings with rendered sills and one-over-one pane timber sliding sash windows. Moulded render surrounds to ground floor and raised render surrounds to first floor. Square-headed door opening to southern end of front elevation having timber battened door and overlight. Render shopfront comprising rendered stall risers, cornice and fascia with console brackets to ends having foliate motif. Painted lettering to facia. Square-headed window openings with render sills having three-pane fixed timber-framed display windows. Square-headed door openings having timber panelled and timber battened doors with single-pane overlights.
Appraisal
This attractive house and commercial premises makes an interesting addition to the streetscape. The building has changed little since it was built and retains much of its original form and character. Its shopfront is of particular interest, functioning as both shop and public house. The combined use of a building for residential and commercial purposes is a feature once common throughout Ireland, but now increasingly rare.
